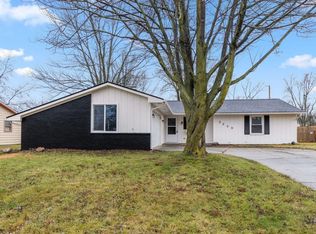WELCOME TO THIS 2 OWNER HOME, FEATURING NEW ONE LAYER DIMENSIONAL ROOF SHINGLES IN 2014, NEW ANDERSEN WINDOWS IN 2018, NEW AMANA CENTRAL AIR IN 2019, AND AN UPDATED HALL BATH BY BATH FITTER IN 2019. THE FAMILY ROOM HAS A GAS LOG FIREPLACE AND BOOKSHELVES. OFF THE FAMILY ROOM IS A SPACIOUS 45' x 12' 4 SEASON ROOM THAT HAS A WALL OF WINDOWS AND 2 EXTERIOR DOORS. EXITING THE 4 SEASON ROOM YOU WILL FIND A SPACIOUS FENCED BACK YARD THAT IS NICELY LANDSCAPED. THE HOME COMES COMPLETE WITH A NEW IN 2012 10' x 7' STORAGE SHED FOR ALL YOUR GARDEN EQUIPMENT AND TOOLS. THE LENNOX HIGH EFFICIENCY FURNACE THAT WAS INSTALLED IN 2008 HAS BEEN MAINTAINED ANNUALLY BY A HEATING CONTRACTOR.
This property is off market, which means it's not currently listed for sale or rent on Zillow. This may be different from what's available on other websites or public sources.

