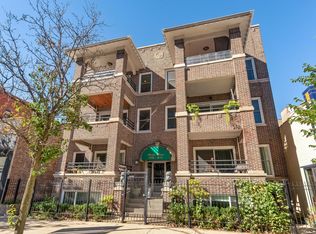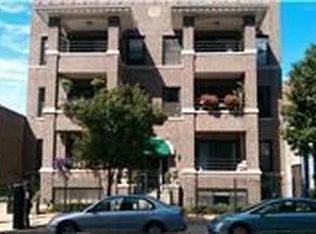Closed
$532,500
5016 N Sheridan Rd #1, Chicago, IL 60640
3beds
2,000sqft
Condominium, Single Family Residence
Built in 1913
-- sqft lot
$549,700 Zestimate®
$266/sqft
$3,262 Estimated rent
Home value
$549,700
$506,000 - $599,000
$3,262/mo
Zestimate® history
Loading...
Owner options
Explore your selling options
What's special
This stunning 2,000 sq ft unit is filled with natural light and features hardwood floors throughout! The spacious main living area offers a designated dining space and flows seamlessly into a large kitchen, complete with new upgraded stainless steel appliances, a granite island, 42" cabinets, and a beautiful single-basin copper sink and faucet. Off the living room, enjoy a covered balcony - the perfect spot to relax and city watch! Down the hall, you'll find three bedrooms and two bathrooms. The first bedroom, which connects to the hall bathroom, easily fits a queen-sized bed and additional furniture. The primary bedroom features its own ensuite bathroom, while the third bedroom is also generously sized for a queen bed plus furniture. A stackable in-unit washer and dryer are conveniently located in the hallway. At the end of the hall, a back porch provides an ideal space for a BBQ grill! One exterior parking spot is included in the price. Located in a prime Uptown spot, you're just a block from the lake and Foster Street Beach, and one block from Mariano's grocery store. Plus, you're steps away from fantastic dining options on Argyle Street, including Na Hang Vietnam, Furama, and Sun Wah BBQ. Popular neighborhood spots like Tweet and Big Chicks are also just around the corner!
Zillow last checked: 8 hours ago
Listing updated: July 08, 2025 at 11:26am
Listing courtesy of:
Matt Laricy 708-250-2696,
Americorp, Ltd
Bought with:
Sophia Klopas
Jameson Sotheby's Int'l Realty
Source: MRED as distributed by MLS GRID,MLS#: 12343808
Facts & features
Interior
Bedrooms & bathrooms
- Bedrooms: 3
- Bathrooms: 2
- Full bathrooms: 2
Primary bedroom
- Features: Flooring (Hardwood), Window Treatments (Blinds), Bathroom (Full)
- Level: Main
- Area: 210 Square Feet
- Dimensions: 15X14
Bedroom 2
- Features: Flooring (Hardwood), Window Treatments (Blinds)
- Level: Main
- Area: 210 Square Feet
- Dimensions: 15X14
Bedroom 3
- Features: Flooring (Hardwood), Window Treatments (Blinds)
- Level: Main
- Area: 180 Square Feet
- Dimensions: 15X12
Balcony porch lanai
- Level: Main
- Area: 108 Square Feet
- Dimensions: 9X12
Dining room
- Features: Flooring (Hardwood), Window Treatments (Blinds)
- Level: Main
- Area: 230 Square Feet
- Dimensions: 23X10
Kitchen
- Features: Kitchen (Island), Flooring (Hardwood), Window Treatments (Blinds)
- Level: Main
- Area: 252 Square Feet
- Dimensions: 18X14
Living room
- Features: Flooring (Hardwood), Window Treatments (Blinds, Curtains/Drapes)
- Level: Main
- Area: 414 Square Feet
- Dimensions: 23X18
Heating
- Natural Gas, Forced Air
Cooling
- Central Air
Appliances
- Included: Microwave, Dishwasher, Refrigerator, Washer, Dryer, Stainless Steel Appliance(s)
- Laundry: Main Level, Washer Hookup, In Unit
Features
- 1st Floor Bedroom, Storage
- Flooring: Hardwood
- Basement: None
- Number of fireplaces: 1
- Fireplace features: Wood Burning, Gas Log, Gas Starter, Living Room
Interior area
- Total structure area: 0
- Total interior livable area: 2,000 sqft
Property
Parking
- Total spaces: 1
- Parking features: Concrete, Assigned, Off Alley, On Site, Owned
Accessibility
- Accessibility features: No Disability Access
Features
- Patio & porch: Deck
- Exterior features: Balcony
Details
- Additional parcels included: 14084060351011
- Parcel number: 14084060351002
- Special conditions: List Broker Must Accompany
Construction
Type & style
- Home type: Condo
- Property subtype: Condominium, Single Family Residence
Materials
- Brick
Condition
- New construction: No
- Year built: 1913
- Major remodel year: 2005
Details
- Builder model: VINTAGE
Utilities & green energy
- Electric: Circuit Breakers, 100 Amp Service
- Sewer: Public Sewer
- Water: Lake Michigan
Community & neighborhood
Location
- Region: Chicago
- Subdivision: Margate Park
HOA & financial
HOA
- Has HOA: Yes
- HOA fee: $297 monthly
- Amenities included: Storage
- Services included: Water, Insurance, Exterior Maintenance, Scavenger, Snow Removal
Other
Other facts
- Listing terms: Conventional
- Ownership: Condo
Price history
| Date | Event | Price |
|---|---|---|
| 7/8/2025 | Sold | $532,500+18.3%$266/sqft |
Source: | ||
| 5/12/2025 | Contingent | $450,000$225/sqft |
Source: | ||
| 5/5/2025 | Listed for sale | $450,000+17.8%$225/sqft |
Source: | ||
| 5/4/2018 | Sold | $382,000+7.6%$191/sqft |
Source: | ||
| 12/19/2016 | Sold | $355,000+1.4%$178/sqft |
Source: Baird & Warnerc #09368008_60640_1 Report a problem | ||
Public tax history
| Year | Property taxes | Tax assessment |
|---|---|---|
| 2023 | $4,748 -11% | $25,040 |
| 2022 | $5,333 +2.1% | $25,040 |
| 2021 | $5,222 +24% | $25,040 +17.3% |
Find assessor info on the county website
Neighborhood: Uptown
Nearby schools
GreatSchools rating
- 3/10Goudy Technology AcademyGrades: PK-8Distance: 0.2 mi
- 4/10Senn High SchoolGrades: 9-12Distance: 1.2 mi
Schools provided by the listing agent
- Elementary: Goudy Elementary School
- Middle: Goudy Elementary School
- High: Senn High School
- District: 299
Source: MRED as distributed by MLS GRID. This data may not be complete. We recommend contacting the local school district to confirm school assignments for this home.

Get pre-qualified for a loan
At Zillow Home Loans, we can pre-qualify you in as little as 5 minutes with no impact to your credit score.An equal housing lender. NMLS #10287.

