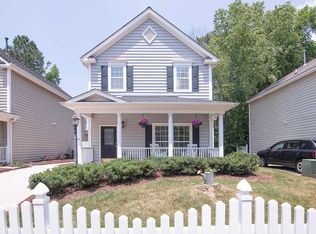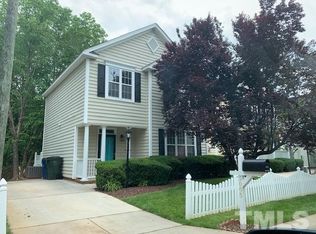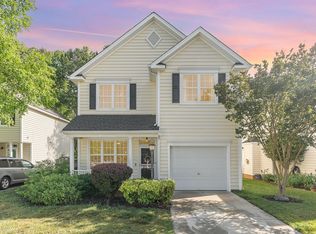Adorably charming and well-maintained 3BR/2.5B in desirable Harrington Grove. BRAND NEW Granite and Tile Back Splash in the kitchen and fresh paint throughout. New SS Appliances, Updated fixtures and lighting. Formal Dining room could also be used as an office. Large 1st Floor Master with Spacious Master Bath. Upstairs features 2 Bedrooms, a full bath and a Large loft area. Modern-style hardwood flooring in dining and living areas downstairs. Large deck with wooded view. All charm and excellent location!
This property is off market, which means it's not currently listed for sale or rent on Zillow. This may be different from what's available on other websites or public sources.


