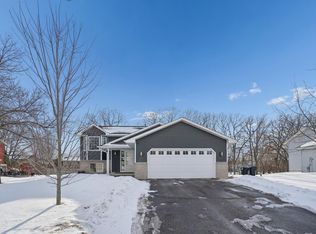Stunning 4 bedroom, 2 bathroom home located in a great neighborhood! This home has been very well cared for and updated throughout! The exterior has newer siding, roof, windows, beautiful landscaping, a large fenced in yard, and a new maintenance free deck perfect for entertaining! As you walk into the home you will love the open layout, updated kitchen, and the spacious rooms and closets! This home has been freshly painted throughout and the bathrooms have been updated! The lower level has a spacious and cozy family room with a gas fireplace, two more bedrooms, and a bathroom. The 3 car garage is attached and heated, and there is a shed in the backyard for extra storage! A truly convenient and prime location close to parks, lakes, shopping, schools, dining and more! Welcome home!
This property is off market, which means it's not currently listed for sale or rent on Zillow. This may be different from what's available on other websites or public sources.
