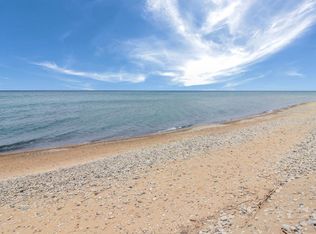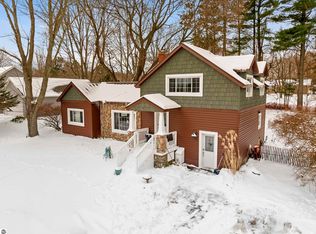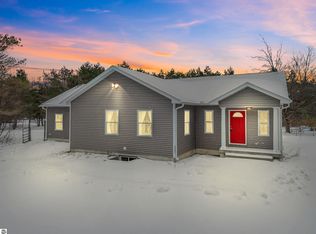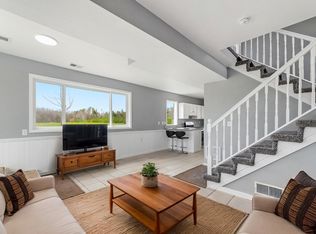This home in the attractive Michabou Shores Subdivision is about 2,800 Sq’, 4 Bedrooms, including a 4 bed bunk room (sleeps 8!) and 2.5 baths on a 1.44 Acre lot. It has a drive-under 2 Car Garage, and is nestled quite nicely in the soothing forest. Built in 1983, it’s winterized, although the family closes it during winter, so occupied less than half of each year. It has great bones, and of course features the beautiful Michabou Shores 200’ of pristine Shared Lake Michigan Beach, which is absolutely spectacular. Also, the Michabou Shores property abuts the gorgeous Crystal Downs Country Club, which has been rated by Golf Digest Magazine as the 14th Finest Golf Club in America, although Crystal Downs Membership is not included with the purchase of this home.
Contingent
$600,000
5016 Michabou Rd, Frankfort, MI 49635
4beds
2,550sqft
Est.:
Single Family Residence
Built in 1983
1.44 Acres Lot
$-- Zestimate®
$235/sqft
$50/mo HOA
What's special
- 341 days |
- 129 |
- 1 |
Zillow last checked: 8 hours ago
Listing updated: January 22, 2026 at 07:28am
Listed by:
Thomas Williams 231-352-4771,
Vaughan Realty 231-352-4771
Source: NGLRMLS,MLS#: 1931637
Facts & features
Interior
Bedrooms & bathrooms
- Bedrooms: 4
- Bathrooms: 3
- Full bathrooms: 2
- 1/2 bathrooms: 1
- Main level bathrooms: 1
- Main level bedrooms: 2
Rooms
- Room types: Great Room
Primary bedroom
- Level: Main
- Area: 225
- Dimensions: 15 x 15
Bedroom 2
- Level: Main
- Area: 144
- Dimensions: 12 x 12
Bedroom 3
- Level: Lower
- Area: 180
- Dimensions: 12 x 15
Bedroom 4
- Level: Lower
- Area: 400
- Dimensions: 20 x 20
Primary bathroom
- Features: Private
Dining room
- Level: Main
- Area: 300
- Dimensions: 15 x 20
Kitchen
- Level: Main
- Area: 180
- Dimensions: 15 x 12
Living room
- Level: Main
- Area: 750
- Dimensions: 25 x 30
Heating
- Hot Water, Baseboard, Natural Gas, Fireplace(s)
Appliances
- Included: Refrigerator, Oven/Range, Disposal, Dishwasher, Microwave, Washer, Dryer, Electric Water Heater
- Laundry: Main Level
Features
- Walk-In Closet(s), Vaulted Ceiling(s), Cable TV, High Speed Internet, WiFi
- Flooring: Carpet, Vinyl
- Windows: Drapes
- Basement: Finished Rooms,Egress Windows
- Has fireplace: Yes
- Fireplace features: Gas
Interior area
- Total structure area: 2,550
- Total interior livable area: 2,550 sqft
- Finished area above ground: 1,603
- Finished area below ground: 947
Property
Parking
- Total spaces: 2
- Parking features: Attached, Drive Under/Built-In, Asphalt, Private
- Attached garage spaces: 2
Accessibility
- Accessibility features: None
Features
- Levels: Two
- Stories: 2
- Patio & porch: Deck, Patio, Porch
- Has view: Yes
- View description: Countryside View
- Waterfront features: Sandy Bottom, Gradual Slope to Water, Bluff (less than 10ft), Great Lake, Sandy Shoreline
- Body of water: Lake Michigan
- Frontage length: 200
Lot
- Size: 1.44 Acres
- Features: Wooded-Hardwoods, Rolling Slope, Subdivided
Details
- Additional structures: None
- Parcel number: 1017000400
- Zoning description: Residential,Outbuildings Allowed
- Other equipment: Dish TV
- Wooded area: 75
Construction
Type & style
- Home type: SingleFamily
- Property subtype: Single Family Residence
Materials
- Frame, Wood Siding
- Foundation: Slab
- Roof: Asphalt
Condition
- New construction: No
- Year built: 1983
Utilities & green energy
- Sewer: Private Sewer
- Water: Private
Community & HOA
Community
- Features: Lake Privileges, Common Area, Trails
- Subdivision: Michabou Shores
HOA
- Services included: Trash, None
- HOA fee: $600 annually
Location
- Region: Frankfort
Financial & listing details
- Price per square foot: $235/sqft
- Tax assessed value: $147,986
- Annual tax amount: $2,843
- Price range: $600K - $600K
- Date on market: 3/21/2025
- Cumulative days on market: 342 days
- Listing agreement: Exclusive Right Sell
- Listing terms: Conventional,Cash,FHA,MSHDA,VA Loan,1031 Exchange,Listing Exclusions,FNMA
- Ownership type: Private Owner
- Road surface type: Asphalt
Estimated market value
Not available
Estimated sales range
Not available
$2,706/mo
Price history
Price history
| Date | Event | Price |
|---|---|---|
| 1/22/2026 | Contingent | $600,000$235/sqft |
Source: | ||
| 11/5/2025 | Price change | $600,000-7.7%$235/sqft |
Source: | ||
| 8/11/2025 | Price change | $650,000-7.1%$255/sqft |
Source: | ||
| 3/21/2025 | Listed for sale | $700,000$275/sqft |
Source: | ||
Public tax history
Public tax history
| Year | Property taxes | Tax assessment |
|---|---|---|
| 2024 | $2,843 +2.3% | $279,800 +15% |
| 2023 | $2,780 | $243,200 +12.2% |
| 2022 | -- | $216,800 -14.1% |
| 2021 | -- | $252,500 +11.5% |
| 2020 | -- | $226,500 +5.2% |
| 2019 | -- | $215,300 +5.7% |
| 2018 | -- | $203,700 -0.4% |
| 2017 | -- | $204,500 |
| 2016 | -- | $204,500 +92.6% |
| 2011 | -- | $106,199 -52% |
| 2010 | -- | $221,100 |
Find assessor info on the county website
BuyAbility℠ payment
Est. payment
$3,304/mo
Principal & interest
$2839
Property taxes
$415
HOA Fees
$50
Climate risks
Neighborhood: 49635
Nearby schools
GreatSchools rating
- 7/10Frankfort Elementary SchoolGrades: PK-6Distance: 5.1 mi
- 6/10Frankfort High SchoolGrades: 7-12Distance: 4.8 mi
Schools provided by the listing agent
- Elementary: Frankfort Elementary School
- Middle: Frankfort High School
- High: Frankfort High School
- District: Frankfort-Elberta Area Schools
Source: NGLRMLS. This data may not be complete. We recommend contacting the local school district to confirm school assignments for this home.





