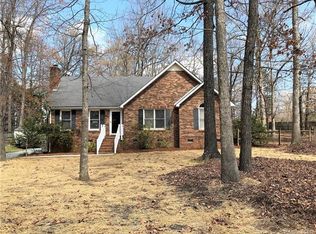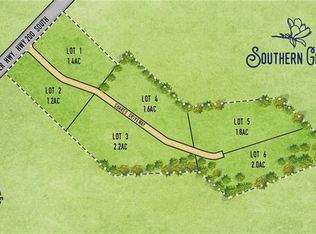Closed
$495,000
5016 Lancaster Hwy, Monroe, NC 28112
3beds
2,358sqft
Single Family Residence
Built in 1989
1.08 Acres Lot
$503,700 Zestimate®
$210/sqft
$2,192 Estimated rent
Home value
$503,700
$479,000 - $529,000
$2,192/mo
Zestimate® history
Loading...
Owner options
Explore your selling options
What's special
Coming home to this log cabin would make every day feel like a vacation! The mature hardwoods, charming garden areas, and three-sided wrap around porch look like this home is straight out of a magazine! Featuring pine floors, exposed beams, a stone fireplace, skylights, and a cathedral ceiling! Cozy sunroom overlooks fenced backyard and the neighbor's silos for added character! Two bedrooms and full bath on the main level; primary suite tucked away upstairs along with an additional room and full bath, sitting room, and loft area open to living room below. Expanded parking area, fenced backyard, and cute outbuilding! An established vegetable garden area, blueberry and blackberry bushes, a fig and an apple tree, and a muscadine grape vine! Conveniently located to Monroe, Lancaster, and Waxhaw!
Zillow last checked: 8 hours ago
Listing updated: September 29, 2023 at 10:02am
Listing Provided by:
Katie Kane Katie@BloomRealEstate.Group,
Bloom Real Estate Group
Bought with:
Tara Cooke
Hawkins Realty Inc.
Source: Canopy MLS as distributed by MLS GRID,MLS#: 4063945
Facts & features
Interior
Bedrooms & bathrooms
- Bedrooms: 3
- Bathrooms: 3
- Full bathrooms: 3
- Main level bedrooms: 2
Primary bedroom
- Features: Vaulted Ceiling(s), Walk-In Closet(s)
- Level: Upper
Primary bedroom
- Level: Upper
Bedroom s
- Level: Main
Bedroom s
- Level: Main
Bathroom full
- Level: Main
Bathroom full
- Level: Upper
Bathroom full
- Level: Upper
Bathroom full
- Level: Main
Bathroom full
- Level: Upper
Bathroom full
- Level: Upper
Dining area
- Features: Open Floorplan
- Level: Main
Dining area
- Level: Main
Kitchen
- Features: Kitchen Island
- Level: Main
Kitchen
- Level: Main
Laundry
- Level: Main
Laundry
- Level: Main
Living room
- Level: Main
Living room
- Level: Main
Loft
- Level: Upper
Loft
- Level: Upper
Office
- Level: Main
Office
- Level: Main
Sunroom
- Features: Ceiling Fan(s)
- Level: Main
Sunroom
- Level: Main
Heating
- Electric, Heat Pump
Cooling
- Ceiling Fan(s), Central Air
Appliances
- Included: Dishwasher, Double Oven, Electric Oven, Microwave
- Laundry: Laundry Room, Main Level
Features
- Kitchen Island, Open Floorplan, Pantry, Vaulted Ceiling(s)(s), Walk-In Closet(s)
- Flooring: Tile, Vinyl, Wood
- Doors: Pocket Doors
- Windows: Skylight(s)
- Has basement: No
- Fireplace features: Living Room, Wood Burning
Interior area
- Total structure area: 2,358
- Total interior livable area: 2,358 sqft
- Finished area above ground: 2,358
- Finished area below ground: 0
Property
Parking
- Total spaces: 4
- Parking features: Driveway
- Uncovered spaces: 4
Features
- Levels: Two
- Stories: 2
- Patio & porch: Covered, Wrap Around
- Exterior features: Fire Pit
- Fencing: Back Yard
Lot
- Size: 1.08 Acres
- Dimensions: 170 x 299 x 156 x 226
- Features: Orchard(s), Level
Details
- Additional structures: Shed(s)
- Parcel number: 04279038D
- Zoning: RA40
- Special conditions: Standard
Construction
Type & style
- Home type: SingleFamily
- Architectural style: Cape Cod,Rustic
- Property subtype: Single Family Residence
Materials
- Log, Wood
- Foundation: Crawl Space
- Roof: Shingle
Condition
- New construction: No
- Year built: 1989
Utilities & green energy
- Sewer: Septic Installed
- Water: County Water
- Utilities for property: Electricity Connected
Community & neighborhood
Security
- Security features: Smoke Detector(s)
Location
- Region: Monroe
- Subdivision: None
Other
Other facts
- Listing terms: Cash,Conventional
- Road surface type: Gravel, Paved
Price history
| Date | Event | Price |
|---|---|---|
| 9/29/2023 | Sold | $495,000-1%$210/sqft |
Source: | ||
| 9/1/2023 | Pending sale | $500,000$212/sqft |
Source: | ||
| 8/30/2023 | Listed for sale | $500,000+96.1%$212/sqft |
Source: | ||
| 8/2/2019 | Sold | $255,000-10.5%$108/sqft |
Source: | ||
| 6/16/2019 | Pending sale | $285,000$121/sqft |
Source: Keller Williams Realty Fort Mill #3508566 | ||
Public tax history
| Year | Property taxes | Tax assessment |
|---|---|---|
| 2025 | $1,618 -18.6% | $335,900 +8.7% |
| 2024 | $1,987 +1.4% | $309,000 |
| 2023 | $1,960 | $309,000 |
Find assessor info on the county website
Neighborhood: 28112
Nearby schools
GreatSchools rating
- 5/10Prospect Elementary SchoolGrades: PK-5Distance: 3.1 mi
- 3/10Parkwood Middle SchoolGrades: 6-8Distance: 0.8 mi
- 8/10Parkwood High SchoolGrades: 9-12Distance: 0.8 mi
Schools provided by the listing agent
- Elementary: Prospect
- Middle: Parkwood
- High: Parkwood
Source: Canopy MLS as distributed by MLS GRID. This data may not be complete. We recommend contacting the local school district to confirm school assignments for this home.
Get a cash offer in 3 minutes
Find out how much your home could sell for in as little as 3 minutes with a no-obligation cash offer.
Estimated market value
$503,700
Get a cash offer in 3 minutes
Find out how much your home could sell for in as little as 3 minutes with a no-obligation cash offer.
Estimated market value
$503,700

