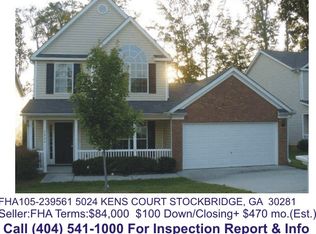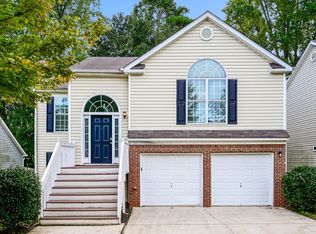Welcome home to this traditional charmer! The family room has a black marble surround fireplace and opens to the dining room, making it great for entertaining! Back of the home has bright kitchen with stain cabinets, electric range, built-in microwave and pantry. Half bath finishes the main level. Upstairs primary suite has a walk in closet, dual vanities garden tub and separate shower. Bedrooms 2 and 3 are spacious have ample closets and share a full bath and linen closet. Laundry room and bonus area finish the 2nd level. Great outdoor space includes deck and wooded back yard.
This property is off market, which means it's not currently listed for sale or rent on Zillow. This may be different from what's available on other websites or public sources.

