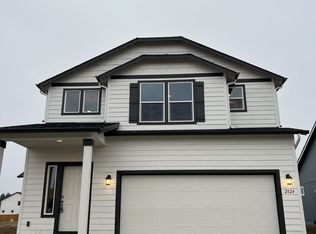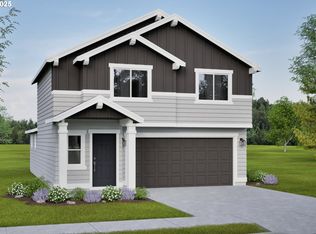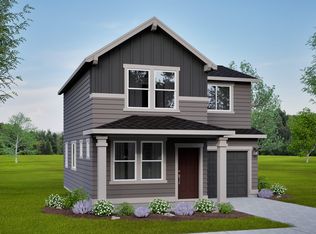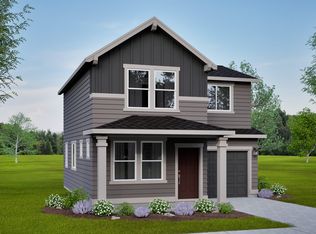Sold
$469,990
5016 Holly, Springfield, OR 97477
3beds
1,235sqft
Residential, Single Family Residence
Built in 2024
-- sqft lot
$472,300 Zestimate®
$381/sqft
$2,416 Estimated rent
Home value
$472,300
$449,000 - $496,000
$2,416/mo
Zestimate® history
Loading...
Owner options
Explore your selling options
What's special
Make Your Move Savings Event Happening Now! Get up to $10k* to use on extras like closing costs, interest rate buydown and options. The Clearwater plan features open living with natural lighting and luxury vinyl plank throughout the formal areas. The kitchen, with stainless steel appliances, quartz counter tops, & breakfast bar offers additional seating and storage. The primary bedroom features a private bathroom with dual vanity and WI shower. Front and backyard landscaping including underground sprinkler system, sod, and ribbon of river rock. Pictures are of similar home. Completion estimated for June with a 1 year with a 1-year builder home warranty. Woodland Ridge community is located in the Thurston area, just minutes from grocery stores, coffee shops, restaurants and freeway entrance. Enjoy the beautiful mountain views.*Promotion subject to change or end without notice
Zillow last checked: 8 hours ago
Listing updated: June 06, 2024 at 04:08am
Listed by:
Sadie Perrizo 541-788-2281,
New Home Star Oregon, LLC,
Sashila Gonzalez 458-253-5213,
New Home Star Oregon, LLC
Bought with:
Dana Bankus, 201218946
Hybrid Real Estate
Source: RMLS (OR),MLS#: 24102443
Facts & features
Interior
Bedrooms & bathrooms
- Bedrooms: 3
- Bathrooms: 2
- Full bathrooms: 2
- Main level bathrooms: 2
Primary bedroom
- Features: Closet, Double Sinks, Walkin Shower
- Level: Main
- Area: 156
- Dimensions: 13 x 12
Bedroom 2
- Level: Main
- Area: 99
- Dimensions: 11 x 9
Bedroom 3
- Level: Main
- Area: 110
- Dimensions: 10 x 11
Kitchen
- Features: Gas Appliances, Free Standing Range, Quartz
- Level: Main
Living room
- Features: Vaulted Ceiling
- Level: Main
- Area: 196
- Dimensions: 14 x 14
Heating
- Forced Air 90
Cooling
- Central Air
Appliances
- Included: Disposal, Free-Standing Gas Range, Free-Standing Range, Plumbed For Ice Maker, Stainless Steel Appliance(s), Gas Appliances
Features
- Vaulted Ceiling(s), Quartz, Closet, Double Vanity, Walkin Shower
- Windows: Double Pane Windows, Vinyl Frames
- Basement: Crawl Space
Interior area
- Total structure area: 1,235
- Total interior livable area: 1,235 sqft
Property
Parking
- Total spaces: 2
- Parking features: Driveway, On Street, Garage Door Opener, Attached
- Attached garage spaces: 2
- Has uncovered spaces: Yes
Accessibility
- Accessibility features: Garage On Main, Main Floor Bedroom Bath, One Level, Utility Room On Main, Walkin Shower, Accessibility
Features
- Levels: One
- Stories: 1
- Exterior features: Yard
Lot
- Features: SqFt 5000 to 6999
Details
- Parcel number: New Construction
Construction
Type & style
- Home type: SingleFamily
- Architectural style: Craftsman
- Property subtype: Residential, Single Family Residence
Materials
- Lap Siding
- Foundation: Stem Wall
- Roof: Composition
Condition
- New Construction
- New construction: Yes
- Year built: 2024
Details
- Warranty included: Yes
Utilities & green energy
- Gas: Gas
- Sewer: Public Sewer
- Water: Public
Community & neighborhood
Location
- Region: Springfield
- Subdivision: Woodland Ridge
HOA & financial
HOA
- Has HOA: Yes
- HOA fee: $85 quarterly
Other
Other facts
- Listing terms: Call Listing Agent,Cash,Conventional,FHA
- Road surface type: Paved
Price history
| Date | Event | Price |
|---|---|---|
| 6/6/2024 | Sold | $469,990$381/sqft |
Source: | ||
| 4/23/2024 | Pending sale | $469,990$381/sqft |
Source: | ||
| 1/27/2024 | Listed for sale | $469,990$381/sqft |
Source: | ||
Public tax history
Tax history is unavailable.
Neighborhood: 97477
Nearby schools
GreatSchools rating
- 3/10Mt Vernon Elementary SchoolGrades: K-5Distance: 1.2 mi
- 6/10Agnes Stewart Middle SchoolGrades: 6-8Distance: 2 mi
- 5/10Thurston High SchoolGrades: 9-12Distance: 1.3 mi
Schools provided by the listing agent
- Elementary: Mt Vernon
- Middle: Agnes Stewart
- High: Thurston
Source: RMLS (OR). This data may not be complete. We recommend contacting the local school district to confirm school assignments for this home.

Get pre-qualified for a loan
At Zillow Home Loans, we can pre-qualify you in as little as 5 minutes with no impact to your credit score.An equal housing lender. NMLS #10287.



