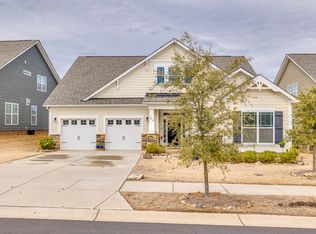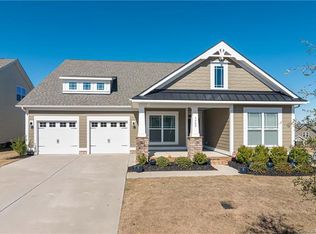Beautiful 1.5 story Ranch styled home in Millbridge. Built in 2016, the Witley floor plan features a grand 2-story foyer open to the formal dining room with tray ceilings. A double-sided pass-through fireplace open to the family room. Guest suite with full bath, chef inspired kitchen with large center island, white cabinets, granite countertops, tile backsplash, and under cabinet lighting open to the family room and breakfast area. Spacious first floor master with tray ceilings, bay window extension, and roomy walk-in closet with newly installed built-in storage. Master bath with separate his and her vanities and a large spa-like walk-in shower. The second floor features a large open loft, 2 bedrooms both with on suite baths. An exceptionally well finished home. *Remainder of the 15yr transferable structural warranty conveys with the property.
This property is off market, which means it's not currently listed for sale or rent on Zillow. This may be different from what's available on other websites or public sources.

