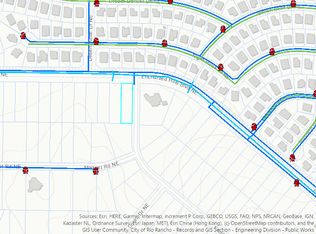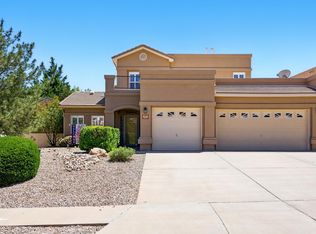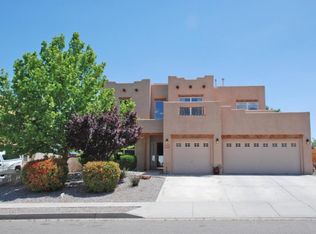Sold
Price Unknown
5016 Frontier Rd NE, Rio Rancho, NM 87144
7beds
8,500sqft
Single Family Residence
Built in 2008
1.22 Acres Lot
$1,399,300 Zestimate®
$--/sqft
$3,405 Estimated rent
Home value
$1,399,300
$1.30M - $1.51M
$3,405/mo
Zestimate® history
Loading...
Owner options
Explore your selling options
What's special
ONE-OF-A-KIND BEAUTIFUL CUSTOM HOME, great for gatherings and entertainment. Home has 7 bedrooms (possible 9) and 8 bathrooms. Main Level: Luxurious Gourmet Kitchen, TWO Living Spaces with fireplaces, Formal Dining, Breakfast Nook, Guest Suite (w/ its own bathroom), Study/Office, 2 other guest bathrooms, laundry room, Second Floor: Principal Suite w/cozy fireplace and balcony, Principal bathroom has a garden tub with an amazing view of the mountain, Four bedrooms conveniently share 2 full bathrooms, SECOND Laundry PLUS a Super Spacious Flex room perfect for family time, crafts, hobbies, etc... Basement: Work out space, 3rd Living area with a Bar, Home Movie Theater w/ tiered seating, Wet Bar, 3rd Bedroom with direct access to a full bathroom. Outdoor: Inground Pool (in need of repairs).
Zillow last checked: 8 hours ago
Listing updated: January 09, 2026 at 09:18am
Listed by:
Olivia A Rodriguez 505-710-6858,
Realty One of New Mexico
Bought with:
Denis M. Muebake, REC20250532
American Dream Properties
Source: SWMLS,MLS#: 1082408
Facts & features
Interior
Bedrooms & bathrooms
- Bedrooms: 7
- Bathrooms: 9
- Full bathrooms: 4
- 3/4 bathrooms: 3
- 1/2 bathrooms: 2
Primary bedroom
- Level: Second
- Area: 440
- Dimensions: 22 x 20
Kitchen
- Level: Main
- Area: 260
- Dimensions: 20 x 13
Living room
- Level: Main
- Area: 320
- Dimensions: 20 x 16
Heating
- Central, Forced Air, Multiple Heating Units, Radiant
Cooling
- Refrigerated
Appliances
- Included: Built-In Gas Oven, Built-In Gas Range, Double Oven, Dishwasher, Indoor Grill, Microwave, Refrigerator, Range Hood
- Laundry: Gas Dryer Hookup, Washer Hookup, Dryer Hookup, ElectricDryer Hookup
Features
- Wet Bar, Bookcases, Breakfast Area, Cathedral Ceiling(s), Separate/Formal Dining Room, Dual Sinks, Entrance Foyer, Great Room, Garden Tub/Roman Tub, High Ceilings, Home Office, In-Law Floorplan, Jack and Jill Bath, Kitchen Island, Multiple Living Areas, Pantry, Separate Shower, Utility Room, Walk-In Closet(s)
- Flooring: Carpet, Tile, Wood
- Windows: Double Pane Windows, Insulated Windows
- Basement: Interior Entry
- Number of fireplaces: 4
- Fireplace features: Gas Log, Outside
Interior area
- Total structure area: 8,500
- Total interior livable area: 8,500 sqft
- Finished area below ground: 1,611
Property
Parking
- Total spaces: 4
- Parking features: Attached, Garage, Oversized
- Attached garage spaces: 4
Accessibility
- Accessibility features: None
Features
- Levels: Three Or More
- Stories: 3
- Patio & porch: Balcony, Covered, Patio
- Exterior features: Balcony, Fire Pit, Hot Tub/Spa, Outdoor Grill, Patio, Private Yard
- Has private pool: Yes
- Pool features: Gunite, In Ground
- Has spa: Yes
- Fencing: Wall
- Has view: Yes
Lot
- Size: 1.22 Acres
- Features: Corner Lot, Landscaped, Sprinklers Partial, Views
Details
- Parcel number: R130223
- Zoning description: R-1
- Special conditions: Short Sale
Construction
Type & style
- Home type: SingleFamily
- Architectural style: Custom,Mediterranean
- Property subtype: Single Family Residence
Materials
- Frame, Stone, Stucco
- Roof: Pitched,Tile
Condition
- Resale
- New construction: No
- Year built: 2008
Details
- Builder name: Sandia
Utilities & green energy
- Sewer: Septic Tank
- Water: Private, Well
- Utilities for property: Electricity Connected, Natural Gas Connected, Water Connected
Green energy
- Energy generation: None
Community & neighborhood
Security
- Security features: Smoke Detector(s)
Location
- Region: Rio Rancho
Other
Other facts
- Listing terms: Cash,Conventional,Other,See Remarks
- Road surface type: Dirt, Paved
Price history
| Date | Event | Price |
|---|---|---|
| 1/2/2026 | Sold | -- |
Source: | ||
| 5/16/2025 | Contingent | $1,700,000$200/sqft |
Source: | ||
| 4/19/2025 | Listed for sale | $1,700,000+22.3%$200/sqft |
Source: | ||
| 3/30/2018 | Listing removed | $1,390,000$164/sqft |
Source: Your Home Real Estate #897588 Report a problem | ||
| 12/13/2017 | Listed for sale | $1,390,000$164/sqft |
Source: Your Home Real Estate #897588 Report a problem | ||
Public tax history
| Year | Property taxes | Tax assessment |
|---|---|---|
| 2025 | $13,019 -5.4% | $373,069 -2.3% |
| 2024 | $13,759 +2.3% | $381,758 +2.7% |
| 2023 | $13,444 +1.9% | $371,713 +3% |
Find assessor info on the county website
Neighborhood: 87144
Nearby schools
GreatSchools rating
- 7/10Vista Grande Elementary SchoolGrades: K-5Distance: 0.5 mi
- 8/10Mountain View Middle SchoolGrades: 6-8Distance: 1.7 mi
- 7/10V Sue Cleveland High SchoolGrades: 9-12Distance: 2.9 mi
Get a cash offer in 3 minutes
Find out how much your home could sell for in as little as 3 minutes with a no-obligation cash offer.
Estimated market value$1,399,300
Get a cash offer in 3 minutes
Find out how much your home could sell for in as little as 3 minutes with a no-obligation cash offer.
Estimated market value
$1,399,300



