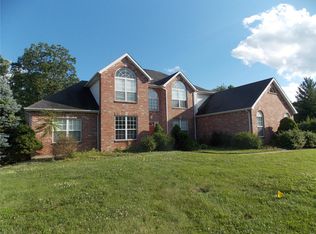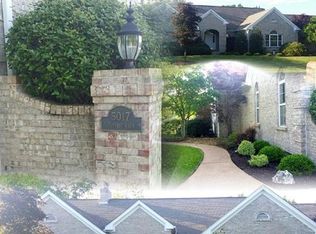Feel as if you are on vacation living in this true 4 bedroom, atrium ranch located on nearly a 1 acre lot overlooking the golf course in the highly sought after Country Club of Sugar Creek Estates! As you enter this home you are greeted with a 2 story entry foyer, 9' ceilings & a spacious open floor plan. The formal dining room offers custom wood flooring & arched entry. The great room features a vaulted ceiling, built in shelves w/ glass & pull out drawers as well as gas fireplace & a wall of atrium windows overlooking the golf course! The main floor master has a coffered ceiling and bay window along with an adjoining custom, updated luxury bath! The kitchen is spacious offering a center island, skylights, newer appliances & a great breakfast room! Just off the kitchen you will find access to the deck & gazebo! The walk out lower level of this home offers 3 additional bedrooms, a full bath as well as a family room w/ custom built wet bar! Newer Roof & HVAC! Too many things to list!
This property is off market, which means it's not currently listed for sale or rent on Zillow. This may be different from what's available on other websites or public sources.

