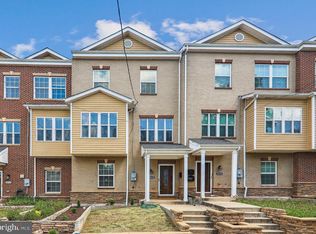Sold for $564,900 on 06/18/24
$564,900
5016 C St SE, Washington, DC 20019
5beds
2,790sqft
Townhouse
Built in 2017
2,000 Square Feet Lot
$562,400 Zestimate®
$202/sqft
$4,755 Estimated rent
Home value
$562,400
$523,000 - $602,000
$4,755/mo
Zestimate® history
Loading...
Owner options
Explore your selling options
What's special
Looking for a spacious, recently built (2017) End-Unit townhome? Your search is over! With all 3 Large levels of this approximately 2800 square foot home located above grade, there are 5 true bedrooms and 3 full and one-half baths! Income generating potential with the possibility of a rental unit/in law suite/etc. on the first level where there are 2 BRs, 1 FB, full kitchen, separate laundry, living room and separate entrance. The upper two levels contain a gourmet kitchen, breakfast nook, dining room, living room with a gas fireplace, 3 BRs, 2 FBS, 1 HB, laundry. and exit to the deck. Features of this elegant home include high ceilings, closets with custom built-ins, granite counters, stainless steel appliances, a pantry cabinet with pull-out shelving, a large breakfast bar with pendant lighting, and gleaming hardwood flooring. Please check out the virtual tour with an interactive floorplan. Hurry!
Zillow last checked: 8 hours ago
Listing updated: September 23, 2024 at 02:23pm
Listed by:
Kathy Whalen 240-793-6880,
Compass
Bought with:
Lisa Jeffery, SP40001843
EXP Realty, LLC
Source: Bright MLS,MLS#: DCDC2128664
Facts & features
Interior
Bedrooms & bathrooms
- Bedrooms: 5
- Bathrooms: 4
- Full bathrooms: 3
- 1/2 bathrooms: 1
- Main level bathrooms: 1
- Main level bedrooms: 2
Basement
- Area: 0
Heating
- Forced Air, Electric
Cooling
- Central Air, Electric
Appliances
- Included: Dishwasher, Disposal, Exhaust Fan, Ice Maker, Microwave, Refrigerator, Cooktop, Dryer, Oven/Range - Electric, Stainless Steel Appliance(s), Washer, Electric Water Heater
Features
- Breakfast Area, Dining Area, Chair Railings, Crown Molding, Primary Bath(s), Ceiling Fan(s), Entry Level Bedroom, Open Floorplan, Eat-in Kitchen, Kitchen - Gourmet, Recessed Lighting, Soaking Tub, Upgraded Countertops, Walk-In Closet(s), 2nd Kitchen
- Flooring: Carpet, Wood
- Basement: Full,Finished,Exterior Entry,Interior Entry,Walk-Out Access
- Number of fireplaces: 1
- Fireplace features: Mantel(s), Glass Doors, Gas/Propane
Interior area
- Total structure area: 2,790
- Total interior livable area: 2,790 sqft
- Finished area above ground: 2,790
Property
Parking
- Parking features: On Street
- Has uncovered spaces: Yes
Accessibility
- Accessibility features: None
Features
- Levels: Three
- Stories: 3
- Patio & porch: Deck, Patio
- Pool features: None
Lot
- Size: 2,000 sqft
- Features: Unknown Soil Type
Details
- Additional structures: Above Grade
- Parcel number: 5324//0040
- Zoning: RESIDENTIAL
- Special conditions: Standard
Construction
Type & style
- Home type: Townhouse
- Architectural style: Colonial
- Property subtype: Townhouse
Materials
- Brick
- Foundation: Concrete Perimeter
Condition
- Excellent
- New construction: No
- Year built: 2017
Utilities & green energy
- Sewer: Public Sewer
- Water: Public
Community & neighborhood
Location
- Region: Washington
- Subdivision: Marshall Heights
Other
Other facts
- Listing agreement: Exclusive Right To Sell
- Ownership: Fee Simple
Price history
| Date | Event | Price |
|---|---|---|
| 6/18/2024 | Sold | $564,900$202/sqft |
Source: | ||
| 6/14/2024 | Pending sale | $564,900$202/sqft |
Source: | ||
| 4/21/2024 | Contingent | $564,900$202/sqft |
Source: | ||
| 2/29/2024 | Listed for sale | $564,900+28.4%$202/sqft |
Source: | ||
| 4/2/2018 | Sold | $440,000$158/sqft |
Source: Public Record | ||
Public tax history
| Year | Property taxes | Tax assessment |
|---|---|---|
| 2025 | $4,652 +21.2% | $547,270 +1.6% |
| 2024 | $3,838 +1.4% | $538,600 +1.7% |
| 2023 | $3,787 +5.6% | $529,530 +5.8% |
Find assessor info on the county website
Neighborhood: Marshall Heights
Nearby schools
GreatSchools rating
- 3/10Nalle Elementary SchoolGrades: PK-5Distance: 0.1 mi
- 4/10Kelly Miller Middle SchoolGrades: 6-8Distance: 0.6 mi
- 4/10H.D. Woodson High SchoolGrades: 9-12Distance: 0.9 mi
Schools provided by the listing agent
- Elementary: Nalle
- Middle: Kelly Miller
- High: Woodson
- District: District Of Columbia Public Schools
Source: Bright MLS. This data may not be complete. We recommend contacting the local school district to confirm school assignments for this home.

Get pre-qualified for a loan
At Zillow Home Loans, we can pre-qualify you in as little as 5 minutes with no impact to your credit score.An equal housing lender. NMLS #10287.
