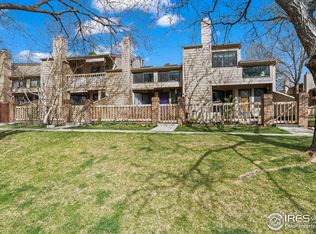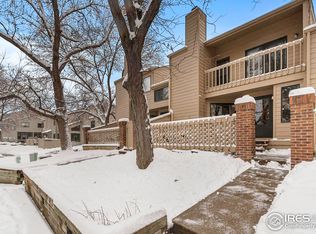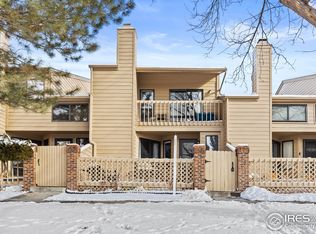Sold for $415,000
$415,000
5016 Buckingham Rd #B-4, Boulder, CO 80301
2beds
1,057sqft
Attached Dwelling, Townhouse
Built in 1984
-- sqft lot
$416,100 Zestimate®
$393/sqft
$2,159 Estimated rent
Home value
$416,100
$391,000 - $445,000
$2,159/mo
Zestimate® history
Loading...
Owner options
Explore your selling options
What's special
You will love this inviting 2 bedroom + loft townhouse style home that stands out from all the rest! Offering the feel of charming single-family living with no neighbors above or below, the intelligently designed two-story layout provides separation of space and privacy. Surrounded by parks, ponds, and trails and tucked far away from any major roads, it's perfectly situated for adventures in nature and peaceful outdoor living. Upon entering, you'll appreciate the cozy wood burning fireplace, hardwood floors, and a sliding glass door that provides ample natural light in addition to the indoor/outdoor flow that Colorado days are made for. The modern open kitchen features bar seating and effortlessly flows into the main living area. There is ample space for everyday living, cooking and relaxing and the main level is also perfect for gathering friends and entertaining. You'll certainly enjoy the welcoming patio which is fully fenced and provides a very usable outdoor living space across all seasons. Upstairs, two spacious bedrooms and a full bath with bathtub provide a comfortable and tranquil retreat. The primary suite features vaulted ceilings, an amazing walk-in closet with quality built-ins and also a special loft area above. Let your creativity run wild with all the options for this fun loft bonus space! From the primary bedroom, you can step out onto your private upper balcony to bask in Colorado's beautiful days in your own little haven. Your vehicles will be protected from the elements in secure underground parking with two dedicated spaces. No more carrying groceries in the rain, it is so convenient with a private entrance directly from your parking garage into the home. Don't miss the locked storage space with room for bikes, skis or any of your outdoor gear. New modern exterior paint has just been completed by HOA, you can move right in and begin enjoying your best Boulder County life!
Zillow last checked: 8 hours ago
Listing updated: October 14, 2025 at 12:18pm
Listed by:
Danya Rivlin 303-229-8800,
Live West Realty,
Hannah Hester 404-933-9008,
Live West Realty
Bought with:
Darcy Kramer
Compass - Boulder
Source: IRES,MLS#: 1042693
Facts & features
Interior
Bedrooms & bathrooms
- Bedrooms: 2
- Bathrooms: 2
- Full bathrooms: 1
- 1/2 bathrooms: 1
Primary bedroom
- Area: 140
- Dimensions: 14 x 10
Bedroom 2
- Area: 130
- Dimensions: 13 x 10
Dining room
- Area: 63
- Dimensions: 9 x 7
Kitchen
- Area: 108
- Dimensions: 12 x 9
Living room
- Area: 221
- Dimensions: 17 x 13
Heating
- Forced Air
Cooling
- Central Air, Ceiling Fan(s)
Appliances
- Included: Electric Range/Oven, Self Cleaning Oven, Dishwasher, Refrigerator, Washer, Dryer, Microwave, Disposal
- Laundry: Washer/Dryer Hookups, Upper Level
Features
- High Speed Internet, Separate Dining Room, Open Floorplan, Walk-In Closet(s), Loft, Open Floor Plan, Walk-in Closet
- Flooring: Wood, Wood Floors
- Windows: Window Coverings, Double Pane Windows
- Basement: None
- Has fireplace: Yes
- Fireplace features: Insert, Living Room
- Common walls with other units/homes: No One Below
Interior area
- Total structure area: 1,057
- Total interior livable area: 1,057 sqft
- Finished area above ground: 1,057
- Finished area below ground: 0
Property
Parking
- Total spaces: 2
- Parking features: Garage
- Garage spaces: 2
- Details: Garage Type: Underground
Features
- Levels: Two
- Stories: 2
- Entry location: 1st Floor
- Patio & porch: Patio
- Exterior features: Balcony
- Fencing: Fenced,Wood
Lot
- Features: Curbs, Gutters, Sidewalks, Level
Details
- Parcel number: R0101059
- Zoning: MF
- Special conditions: Private Owner
Construction
Type & style
- Home type: Townhouse
- Architectural style: Contemporary/Modern
- Property subtype: Attached Dwelling, Townhouse
- Attached to another structure: Yes
Materials
- Wood/Frame, Stucco, Painted/Stained
- Roof: Composition
Condition
- Not New, Previously Owned
- New construction: No
- Year built: 1984
Utilities & green energy
- Electric: Electric, Individual Meter-Electric, Xcel Energy
- Gas: Natural Gas, Individual Meter-Gas, Xcel Energy
- Sewer: City Sewer
- Water: City Water, City of Boulder
- Utilities for property: Natural Gas Available, Electricity Available, Cable Available, Trash: HOA
Community & neighborhood
Community
- Community features: Park
Location
- Region: Boulder
- Subdivision: Fountain Greens Condos
HOA & financial
HOA
- Has HOA: Yes
- HOA fee: $395 monthly
- Services included: Common Amenities, Trash, Snow Removal, Maintenance Grounds, Management, Utilities, Maintenance Structure, Water/Sewer, Insurance
Other
Other facts
- Listing terms: Cash,Conventional,1031 Exchange
- Road surface type: Paved, Asphalt
Price history
| Date | Event | Price |
|---|---|---|
| 10/14/2025 | Sold | $415,000-1.2%$393/sqft |
Source: | ||
| 9/8/2025 | Pending sale | $420,000$397/sqft |
Source: | ||
| 9/2/2025 | Price change | $420,000-3.2%$397/sqft |
Source: | ||
| 8/28/2025 | Price change | $434,000-0.1%$411/sqft |
Source: | ||
| 8/14/2025 | Price change | $434,500-0.1%$411/sqft |
Source: | ||
Public tax history
Tax history is unavailable.
Neighborhood: Gunbarrel
Nearby schools
GreatSchools rating
- 7/10Heatherwood Elementary SchoolGrades: PK-5Distance: 0.7 mi
- 6/10Nevin Platt Middle SchoolGrades: 6-8Distance: 4.7 mi
- 10/10Boulder High SchoolGrades: 9-12Distance: 6.1 mi
Schools provided by the listing agent
- Elementary: Heatherwood
- Middle: Platt
- High: Boulder
Source: IRES. This data may not be complete. We recommend contacting the local school district to confirm school assignments for this home.
Get a cash offer in 3 minutes
Find out how much your home could sell for in as little as 3 minutes with a no-obligation cash offer.
Estimated market value
$416,100


