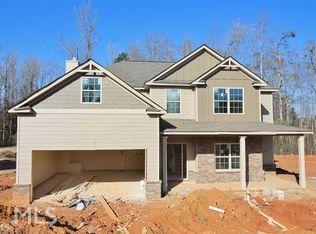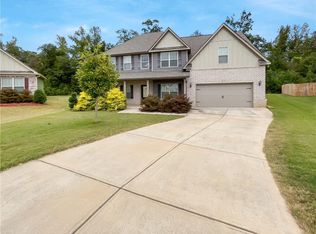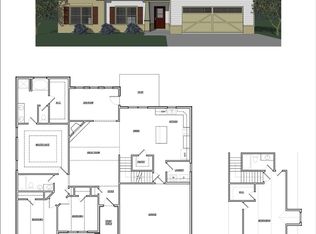Closed
$355,000
5016 Brass Ct, Locust Grove, GA 30248
4beds
2,514sqft
Single Family Residence
Built in 2017
10,018.8 Square Feet Lot
$349,500 Zestimate®
$141/sqft
$2,381 Estimated rent
Home value
$349,500
$315,000 - $388,000
$2,381/mo
Zestimate® history
Loading...
Owner options
Explore your selling options
What's special
Beautifully maintained 4-bedroom, 2.5-bath home located in a quiet cul-de-sac in Locust Grove. Step inside to find an inviting open floor plan with abundant natural light, a large living area perfect for entertaining, and a modern kitchen with stainless steel appliances, granite countertops, and ample cabinetry. The oversized master suite features a walk-in closet and an en-suite bath with dual vanities, a soaking tub, and a tiled shower. Step outside to a fully fenced backyard - perfect for pets, play, or relaxing weekends on the covered patio. Located just minutes from shopping, dining, and I-75, this move-in-ready home offers comfort and convenience in a peaceful setting.
Zillow last checked: 8 hours ago
Listing updated: June 26, 2025 at 07:54am
Listed by:
Brent Fisher 678-948-5881,
HomeSmart,
Alisa Huckaby 678-572-8544,
HomeSmart
Bought with:
Demetrrius Andrews, 382690
ABR Realty Group, LLC
Source: GAMLS,MLS#: 10518759
Facts & features
Interior
Bedrooms & bathrooms
- Bedrooms: 4
- Bathrooms: 3
- Full bathrooms: 2
- 1/2 bathrooms: 1
Dining room
- Features: Separate Room
Kitchen
- Features: Breakfast Area, Walk-in Pantry
Heating
- Electric, Central, Zoned, Dual
Cooling
- Electric, Central Air, Zoned, Dual
Appliances
- Included: Dishwasher, Electric Water Heater, Microwave, Oven/Range (Combo), Stainless Steel Appliance(s)
- Laundry: Mud Room
Features
- Double Vanity, High Ceilings, Other, Separate Shower, Soaking Tub, Walk-In Closet(s)
- Flooring: Carpet, Vinyl
- Windows: Double Pane Windows
- Basement: None
- Attic: Pull Down Stairs
- Number of fireplaces: 1
- Fireplace features: Family Room
- Common walls with other units/homes: No Common Walls
Interior area
- Total structure area: 2,514
- Total interior livable area: 2,514 sqft
- Finished area above ground: 2,514
- Finished area below ground: 0
Property
Parking
- Total spaces: 2
- Parking features: Garage
- Has garage: Yes
Features
- Levels: Two
- Stories: 2
- Patio & porch: Patio
- Fencing: Back Yard,Fenced,Privacy,Wood
Lot
- Size: 10,018 sqft
- Features: Cul-De-Sac, Level
- Residential vegetation: Grassed
Details
- Parcel number: 131A01195000
- Special conditions: Agent/Seller Relationship
Construction
Type & style
- Home type: SingleFamily
- Architectural style: Brick/Frame,Craftsman
- Property subtype: Single Family Residence
Materials
- Brick, Other
- Foundation: Slab
- Roof: Composition
Condition
- Resale
- New construction: No
- Year built: 2017
Utilities & green energy
- Electric: 220 Volts
- Sewer: Public Sewer
- Water: Public
- Utilities for property: Underground Utilities, Sewer Connected
Community & neighborhood
Community
- Community features: Gated, Park, Playground, Sidewalks
Location
- Region: Locust Grove
- Subdivision: Grove Village
HOA & financial
HOA
- Has HOA: Yes
- HOA fee: $400 annually
- Services included: Management Fee
Other
Other facts
- Listing agreement: Exclusive Right To Sell
- Listing terms: Other,Cash,Conventional,FHA,USDA Loan,VA Loan
Price history
| Date | Event | Price |
|---|---|---|
| 6/25/2025 | Sold | $355,000+1.4%$141/sqft |
Source: | ||
| 6/1/2025 | Pending sale | $350,000$139/sqft |
Source: | ||
| 5/9/2025 | Listed for sale | $350,000+69.7%$139/sqft |
Source: | ||
| 8/18/2017 | Sold | $206,300$82/sqft |
Source: Public Record | ||
Public tax history
| Year | Property taxes | Tax assessment |
|---|---|---|
| 2024 | $3,895 +8.2% | $136,080 -0.7% |
| 2023 | $3,601 +0.9% | $137,000 +20.6% |
| 2022 | $3,570 +12.6% | $113,600 +16.3% |
Find assessor info on the county website
Neighborhood: 30248
Nearby schools
GreatSchools rating
- 5/10Locust Grove Elementary SchoolGrades: PK-5Distance: 1.7 mi
- 5/10Locust Grove Middle SchoolGrades: 6-8Distance: 3.4 mi
- 3/10Locust Grove High SchoolGrades: 9-12Distance: 3.8 mi
Schools provided by the listing agent
- Elementary: Unity Grove
- Middle: Locust Grove
- High: Locust Grove
Source: GAMLS. This data may not be complete. We recommend contacting the local school district to confirm school assignments for this home.
Get a cash offer in 3 minutes
Find out how much your home could sell for in as little as 3 minutes with a no-obligation cash offer.
Estimated market value
$349,500
Get a cash offer in 3 minutes
Find out how much your home could sell for in as little as 3 minutes with a no-obligation cash offer.
Estimated market value
$349,500


