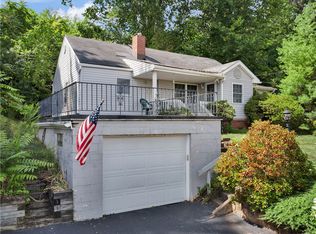Sold for $268,111
$268,111
5016 Bocktown Rd, Aliquippa, PA 15001
3beds
1,687sqft
Single Family Residence
Built in 1991
0.36 Acres Lot
$301,800 Zestimate®
$159/sqft
$1,873 Estimated rent
Home value
$301,800
$287,000 - $320,000
$1,873/mo
Zestimate® history
Loading...
Owner options
Explore your selling options
What's special
Welcome to your dream home in Hopewell, PA! This beautifully updated split-entry residence, nestled on a large tranquil private lot close to community park! It offers the perfect blend of comfort and convenience. Newly redone open floor plan with plenty of space. Kitchen boasts a large center island with granite countertops and stainless steel appliances. Master suite has its own full bath. Plenty of indoor/ outdoor entertaining space including an awesome game room complete with a gas fireplace. HUGE backyard with a deck. 2 car garage. Close to 376, Airport, shopping and dining. In this charming home, you'll enjoy the best of both worlds. Don't miss your chance to make this beautiful house your forever home!!
Zillow last checked: 8 hours ago
Listing updated: May 29, 2024 at 02:14pm
Listed by:
Roberta Allen 412-521-1000,
RE/MAX REALTY BROKERS
Bought with:
Natalie Hanna, RS355054
KELLER WILLIAMS REALTY
Source: WPMLS,MLS#: 1649761 Originating MLS: West Penn Multi-List
Originating MLS: West Penn Multi-List
Facts & features
Interior
Bedrooms & bathrooms
- Bedrooms: 3
- Bathrooms: 3
- Full bathrooms: 2
- 1/2 bathrooms: 1
Primary bedroom
- Level: Main
- Dimensions: 12X11
Bedroom 2
- Level: Main
- Dimensions: 10X09
Bedroom 3
- Level: Main
- Dimensions: 10X09
Dining room
- Level: Main
- Dimensions: 21X
Entry foyer
- Level: Main
- Dimensions: 06X04
Game room
- Level: Lower
- Dimensions: 23X11
Kitchen
- Level: Main
- Dimensions: 12
Laundry
- Level: Lower
- Dimensions: 10X10
Living room
- Level: Main
- Dimensions: 14X13
Heating
- Forced Air, Gas
Cooling
- Central Air
Appliances
- Included: Some Gas Appliances, Dishwasher, Disposal, Refrigerator, Stove
Features
- Window Treatments
- Flooring: Tile, Vinyl, Carpet
- Windows: Multi Pane, Screens, Window Treatments
- Basement: Full,Walk-Out Access
- Number of fireplaces: 1
- Fireplace features: Gas
Interior area
- Total structure area: 1,687
- Total interior livable area: 1,687 sqft
Property
Parking
- Total spaces: 2
- Parking features: Built In, Garage Door Opener
- Has attached garage: Yes
Features
- Levels: Multi/Split
- Stories: 2
- Pool features: None
Lot
- Size: 0.36 Acres
- Dimensions: 0.36
Details
- Parcel number: 652040102000
Construction
Type & style
- Home type: SingleFamily
- Architectural style: Contemporary,Split Level
- Property subtype: Single Family Residence
Materials
- Frame, Vinyl Siding
- Roof: Composition
Condition
- Resale
- Year built: 1991
Utilities & green energy
- Sewer: Public Sewer
- Water: Public
Community & neighborhood
Location
- Region: Aliquippa
Price history
| Date | Event | Price |
|---|---|---|
| 5/24/2024 | Sold | $268,111+5.1%$159/sqft |
Source: | ||
| 4/25/2024 | Contingent | $255,000$151/sqft |
Source: | ||
| 4/20/2024 | Listed for sale | $255,000+8.5%$151/sqft |
Source: | ||
| 6/3/2021 | Sold | $235,000+3.1%$139/sqft |
Source: | ||
| 4/18/2021 | Contingent | $227,999$135/sqft |
Source: | ||
Public tax history
| Year | Property taxes | Tax assessment |
|---|---|---|
| 2023 | $4,856 +2.8% | $38,400 |
| 2022 | $4,721 +2.3% | $38,400 |
| 2021 | $4,616 +5.3% | $38,400 |
Find assessor info on the county website
Neighborhood: 15001
Nearby schools
GreatSchools rating
- 6/10Hopewell El SchoolGrades: K-4Distance: 1.7 mi
- 5/10Hopewell Junior High SchoolGrades: 5-8Distance: 2.4 mi
- 5/10Hopewell Senior High SchoolGrades: 9-12Distance: 2.1 mi
Schools provided by the listing agent
- District: Hopewell Area
Source: WPMLS. This data may not be complete. We recommend contacting the local school district to confirm school assignments for this home.

Get pre-qualified for a loan
At Zillow Home Loans, we can pre-qualify you in as little as 5 minutes with no impact to your credit score.An equal housing lender. NMLS #10287.
