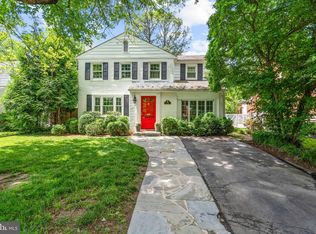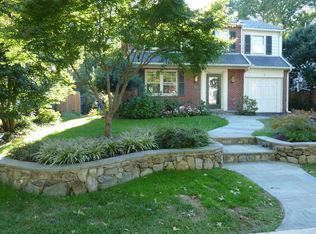Sold for $1,900,000 on 11/30/23
$1,900,000
5016 Allan Rd, Bethesda, MD 20816
4beds
3,363sqft
Single Family Residence
Built in 1940
6,642 Square Feet Lot
$1,987,600 Zestimate®
$565/sqft
$5,716 Estimated rent
Home value
$1,987,600
$1.87M - $2.11M
$5,716/mo
Zestimate® history
Loading...
Owner options
Explore your selling options
What's special
Entered for comparable purposes only. Welcome to 5016 Allan Rd, a stunning single-family home located in desirable Yorktown Village / Bethesda, MD. This detached home offers a spacious and comfortable living experience with a total of 3088 square feet of living space. Step inside and be greeted by the beautifully designed interior featuring carpet and hardwood floors throughout. The architectural elements, including built-ins, add functionality along with a touch of elegance to the home. The kitchen features a breakfast bar, breakfast nook, and granite kitchen counters. Prepare delicious meals and entertain guests with ease in this well-appointed space. The beautifully landscaped, fully fenced-in backyard and patio provide plenty of space for outdoor activities and entertaining. Relax and unwind in the cozy living room, featuring a working fireplace that adds warmth and charm to the home. The primary bedroom offers a tranquil retreat with its own ensuite bathroom, complete with double sinks. The walk-in closet provides ample storage space for all your belongings. Enjoy the outdoors on the private balcony, perfect for enjoying a morning cup of coffee or evening relaxation. Stay comfortable year-round with central AC and heating. The mudroom includes a washer and dryer for added convenience. Additional features of this home include a fully finished basement that is perfect for an at-home theater, play room, gaming room, or gym. Ample storage space in the unfinished part of the basement and storage shed for all your outdoor equipment. Don't miss the opportunity to make this beautiful home in the "Westbrook Neighborhood" yours
Zillow last checked: 8 hours ago
Listing updated: December 19, 2023 at 11:12pm
Listed by:
NON MEMBER 844-552-7444,
Non Subscribing Office
Bought with:
Dana Rice, SP98374040
Compass
Source: Bright MLS,MLS#: MDMC2115628
Facts & features
Interior
Bedrooms & bathrooms
- Bedrooms: 4
- Bathrooms: 4
- Full bathrooms: 3
- 1/2 bathrooms: 1
- Main level bathrooms: 1
Basement
- Area: 572
Heating
- Forced Air, Programmable Thermostat, Natural Gas
Cooling
- Central Air, Electric
Appliances
- Included: Water Heater, Gas Water Heater
- Laundry: Main Level
Features
- Combination Kitchen/Living, Crown Molding, Family Room Off Kitchen, Formal/Separate Dining Room, Eat-in Kitchen, Recessed Lighting
- Flooring: Wood, Carpet, Ceramic Tile
- Windows: Window Treatments
- Basement: Finished
- Number of fireplaces: 1
- Fireplace features: Mantel(s)
Interior area
- Total structure area: 3,660
- Total interior livable area: 3,363 sqft
- Finished area above ground: 3,088
- Finished area below ground: 275
Property
Parking
- Parking features: Asphalt, Private, Driveway
- Has uncovered spaces: Yes
Accessibility
- Accessibility features: None
Features
- Levels: Two
- Stories: 2
- Exterior features: Extensive Hardscape, Stone Retaining Walls
- Pool features: None
- Fencing: Back Yard
Lot
- Size: 6,642 sqft
- Features: Front Yard, Landscaped, Rear Yard
Details
- Additional structures: Above Grade, Below Grade
- Parcel number: 160700664348
- Zoning: R60
- Special conditions: Standard
Construction
Type & style
- Home type: SingleFamily
- Architectural style: Colonial
- Property subtype: Single Family Residence
Materials
- Brick
- Foundation: Block
Condition
- New construction: No
- Year built: 1940
Utilities & green energy
- Sewer: Public Sewer
- Water: Public
Community & neighborhood
Location
- Region: Bethesda
- Subdivision: Yorktown Village
Other
Other facts
- Listing agreement: Exclusive Right To Sell
- Ownership: Fee Simple
Price history
| Date | Event | Price |
|---|---|---|
| 11/30/2023 | Sold | $1,900,000+61.7%$565/sqft |
Source: | ||
| 12/1/2010 | Sold | $1,175,000$349/sqft |
Source: Agent Provided Report a problem | ||
| 9/30/2010 | Listed for sale | $1,175,000+24%$349/sqft |
Source: Washington Fine Properties LLC #MC7447163 Report a problem | ||
| 12/5/2003 | Sold | $947,500$282/sqft |
Source: Public Record Report a problem | ||
Public tax history
| Year | Property taxes | Tax assessment |
|---|---|---|
| 2025 | $17,153 +10.8% | $1,490,600 +10.9% |
| 2024 | $15,479 +12.1% | $1,344,567 +12.2% |
| 2023 | $13,810 +18.9% | $1,198,533 +13.9% |
Find assessor info on the county website
Neighborhood: Westgate
Nearby schools
GreatSchools rating
- 9/10Westbrook Elementary SchoolGrades: K-5Distance: 0.3 mi
- 10/10Westland Middle SchoolGrades: 6-8Distance: 0.6 mi
- 8/10Bethesda-Chevy Chase High SchoolGrades: 9-12Distance: 2.4 mi
Schools provided by the listing agent
- Elementary: Westbrook
- Middle: Westland
- High: Bethesda-chevy Chase
- District: Montgomery County Public Schools
Source: Bright MLS. This data may not be complete. We recommend contacting the local school district to confirm school assignments for this home.

Get pre-qualified for a loan
At Zillow Home Loans, we can pre-qualify you in as little as 5 minutes with no impact to your credit score.An equal housing lender. NMLS #10287.
Sell for more on Zillow
Get a free Zillow Showcase℠ listing and you could sell for .
$1,987,600
2% more+ $39,752
With Zillow Showcase(estimated)
$2,027,352
