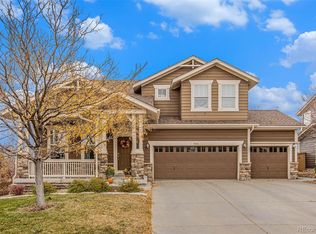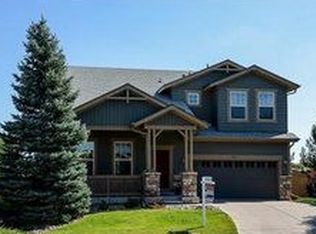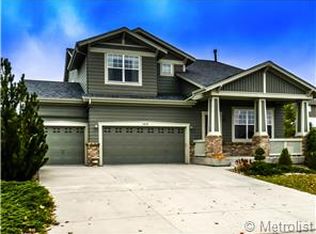This is THE ONE! This gem of a home is perfectly situated on a CUL-DE-SAC in one of Highlands Ranch's most desired communities, The Hearth. As you tour this property you'll appreciate how CLEAN, MOVE IN READY & WELL MAINTAINED it is. NEW EXTERIOR PAINT, NEWER ROOF, 4-ZONE HVAC System (Primary Bedroom has it's own zone!), RADON MITIGATION SYSTEM, 50 Gallon Hot Water Heater (2017), BEAUTIFULLY MAINTAINED BACKYARD LANDSCAPING, SPACIOUS DECK & OVERSIZED FINISHED 3-CAR GARAGE. Inside features HICKORY HARDWOOD FLOORS & an Overall Wonderful Floorplan! Enjoy the benefits of a MAIN LEVEL STUDY that is separated from the main living area making it a perfect space for work-from-home or studying. There is a formal DINING ROOM large enough for gathering with friends/family, a GOURMET KITCHEN complete with Eat At Island, DOUBLE OVENS, GAS COOKTOP, STAINLESS FRIDGE, TONS OF CABINET SPACE & Room for Kitchen Table at the BAY WINDOW. Kitchen overlooks a LARGE FAMILY ROOM w/SOARING CEILINGS. Upstairs are 3 Spacious bedrooms including the Primary w/5-PIECE BATHROOM & WALK-IN CLOSET, 2nd Full bath & Laundry area. Don't miss the City & Mountain Views from the upper level! In the GARDEN LEVEL FINISHED BASEMENT you'll love the WOOD-LOOK TILE FLOORS, WET BAR w/SLAB GRANITE & SLATE TILE BACKSPLASH + Large 3/4 Bathroom, BONUS ROOM for entertaining, 4th Bedroom and Storage Area. WALK TO SOUTHRIDGE REC CENTER & PAINTBRUSH PARK - Easy Access to Shopping, dining and the Highlands Ranch Open Space Trail System. HOA Fee includes access to 4-Rec Centers. GREAT SCHOOLS, GREAT LOCATION, GREAT HOME! Schedule your showing today!
This property is off market, which means it's not currently listed for sale or rent on Zillow. This may be different from what's available on other websites or public sources.


