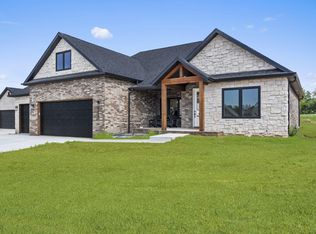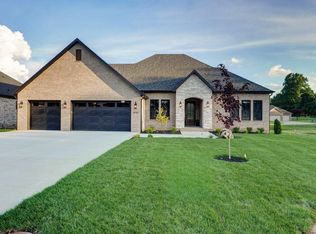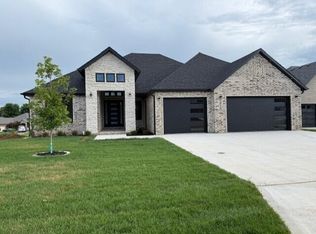Closed
Price Unknown
5015 Swale, Springfield, MO 65802
3beds
1,855sqft
Single Family Residence
Built in 2025
10,018.8 Square Feet Lot
$450,400 Zestimate®
$--/sqft
$2,154 Estimated rent
Home value
$450,400
$414,000 - $486,000
$2,154/mo
Zestimate® history
Loading...
Owner options
Explore your selling options
What's special
NEW construction home in Wild Horse! Located in a highly sought after East Springfield neighborhood and in Glendale Schools, this 3 bed, 2 bath home offers an all brick + stone exterior, split bedroom plan, open concept floor plan, 3 car garage, and more! Inside, discover a spacious living room with 10' ceilings and a gas fireplace. The kitchen offers an attached dining area, island, and nearby pantry closet. The primary suite provides a dual sink vanity, walk-in shower, private water closet, and walk-in closet with a pocket door connecting to the laundry room. On the other side of the house are two bedrooms with a central hall bathroom. The backyard has a covered patio. Wild Horse features a neighborhood pool, pavilion, playground, trash service, and street maintenance.
Zillow last checked: 8 hours ago
Listing updated: January 22, 2026 at 12:02pm
Listed by:
Adam Graddy 417-501-5091,
Keller Williams
Bought with:
Megan Loew, 2021050971
Keller Williams
Source: SOMOMLS,MLS#: 60285526
Facts & features
Interior
Bedrooms & bathrooms
- Bedrooms: 3
- Bathrooms: 2
- Full bathrooms: 2
Heating
- Forced Air, Natural Gas
Cooling
- Central Air
Appliances
- Included: Dishwasher
- Laundry: Main Level, W/D Hookup
Features
- Walk-in Shower, High Ceilings, Walk-In Closet(s)
- Has basement: No
- Has fireplace: Yes
- Fireplace features: Living Room
Interior area
- Total structure area: 1,855
- Total interior livable area: 1,855 sqft
- Finished area above ground: 1,855
- Finished area below ground: 0
Property
Parking
- Total spaces: 3
- Parking features: Driveway, Garage Faces Front
- Attached garage spaces: 3
- Has uncovered spaces: Yes
Features
- Levels: One
- Stories: 1
- Patio & porch: Patio, Covered
- Exterior features: Rain Gutters
Lot
- Size: 10,018 sqft
Details
- Parcel number: 881212200151
Construction
Type & style
- Home type: SingleFamily
- Architectural style: Traditional
- Property subtype: Single Family Residence
Materials
- Brick, Stone
- Roof: Composition
Condition
- New construction: Yes
- Year built: 2025
Utilities & green energy
- Sewer: Public Sewer
- Water: Public
Community & neighborhood
Location
- Region: Springfield
- Subdivision: Wild Horse
HOA & financial
HOA
- HOA fee: $663 annually
- Services included: Play Area, Basketball Court, Trash, Tennis Court(s), Snow Removal, Common Area Maintenance
Other
Other facts
- Listing terms: Cash,VA Loan,FHA,Conventional
Price history
| Date | Event | Price |
|---|---|---|
| 9/5/2025 | Sold | -- |
Source: | ||
| 7/8/2025 | Pending sale | $450,000$243/sqft |
Source: | ||
| 1/21/2025 | Listed for sale | $450,000$243/sqft |
Source: | ||
Public tax history
Tax history is unavailable.
Neighborhood: 65802
Nearby schools
GreatSchools rating
- 8/10Hickory Hills Elementary SchoolGrades: K-5Distance: 1.2 mi
- 9/10Hickory Hills Middle SchoolGrades: 6-8Distance: 1.2 mi
- 8/10Glendale High SchoolGrades: 9-12Distance: 5.2 mi
Schools provided by the listing agent
- Elementary: SGF-Hickory Hills
- Middle: SGF-Hickory Hills
- High: SGF-Glendale
Source: SOMOMLS. This data may not be complete. We recommend contacting the local school district to confirm school assignments for this home.


