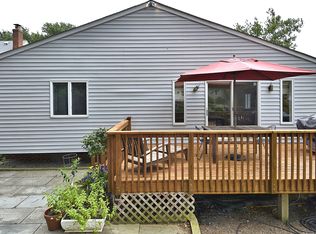Sold for $1,625,000 on 03/20/23
$1,625,000
5015 Strathmore Ave, Kensington, MD 20895
5beds
4,900sqft
Single Family Residence
Built in 2022
6,300 Square Feet Lot
$1,744,700 Zestimate®
$332/sqft
$6,780 Estimated rent
Home value
$1,744,700
$1.64M - $1.87M
$6,780/mo
Zestimate® history
Loading...
Owner options
Explore your selling options
What's special
***AVAILABLE ON FINAL OFFER*** SATURDAY 1/21 OPEN 3-5pm, enjoy this stunning new construction from seasoned builder ERB homes, enjoy all the the modern details from high ceilings, waterfall kitchen island, custom lighting, shiplap wall accents and beautiful blonde wood floors. Enter the open floor plan, great for entertaining, with both formal and informal living and dining options galore (including large center island). Highlights include large great-room off a chef’s kitchen with Bertazzoni gas stove, stainless appliances, modern white tile backsplash and a waterfall center island that easily seats four plus. Adding to the contemporary conveniences of the first floor, are a spacious mudroom off the 2-car garage and walk-in pantry (or mini office! / Buyer choice), custom built hood and cabinets to the ceiling. Ascend to a rare-to-find sunny loft perfect for play space, homework area or lounge. The spacious upper bedrooms include one with an ensuite bath and two with shared jack-and-jill style double sink vanity and shower room. The owner’s oasis showcases a tray ceiling, recessed lighting and center chandelier with double custom walk-in closets. The primary bath has double sinks, soaking tub and benched large walk-in glass shower. For your convenience, enjoy large galley style upper laundry room with folding counter and modern sink. The lower level has a full enormous guest suite (can be shifted into 2 rooms with small upgrade charge) and second kitchenette great for live-in support or family visits. Enjoy a REAL home gym complete with fitness floor and mirrored wall, an open family room and equally spacious area for pool table or play equipment (wall option for additional Office with small upgrade fee). The large back patio overlooks a fully-fenced yard and front porch overlooks a newly planted Japanese Maple. All of this conveniently nestled in the side-walked neighborhood of Garret Park West. ***Note Estimated Sqft. & Tax***
Zillow last checked: 8 hours ago
Listing updated: April 07, 2023 at 05:30am
Listed by:
Trent Heminger 202-210-6448,
Compass,
Co-Listing Agent: Mary Noone 240-461-3928,
Compass
Bought with:
Catarina Bannier, SP98357877
Compass
Source: Bright MLS,MLS#: MDMC2075856
Facts & features
Interior
Bedrooms & bathrooms
- Bedrooms: 5
- Bathrooms: 5
- Full bathrooms: 4
- 1/2 bathrooms: 1
- Main level bathrooms: 1
Basement
- Area: 1500
Heating
- Forced Air, Natural Gas
Cooling
- Central Air, Electric
Appliances
- Included: Gas Water Heater
- Laundry: Upper Level
Features
- Bar, Breakfast Area, Combination Dining/Living, Crown Molding, Family Room Off Kitchen, Open Floorplan, Kitchen Island, Recessed Lighting, Walk-In Closet(s), 9'+ Ceilings
- Flooring: Hardwood, Marble, Wood
- Doors: Sliding Glass
- Windows: Energy Efficient, Double Pane Windows
- Basement: Finished,Side Entrance,Shelving,Walk-Out Access,Sump Pump
- Number of fireplaces: 1
- Fireplace features: Gas/Propane
Interior area
- Total structure area: 4,900
- Total interior livable area: 4,900 sqft
- Finished area above ground: 3,400
- Finished area below ground: 1,500
Property
Parking
- Total spaces: 2
- Parking features: Storage, Garage Faces Front, Inside Entrance, Attached, Driveway
- Attached garage spaces: 2
- Has uncovered spaces: Yes
Accessibility
- Accessibility features: None
Features
- Levels: Three
- Stories: 3
- Patio & porch: Patio, Porch
- Exterior features: Sidewalks
- Pool features: None
- Fencing: Full
Lot
- Size: 6,300 sqft
- Features: Rear Yard
Details
- Additional structures: Above Grade, Below Grade
- Parcel number: 160400065552
- Zoning: R60
- Special conditions: Standard
Construction
Type & style
- Home type: SingleFamily
- Architectural style: Craftsman
- Property subtype: Single Family Residence
Materials
- HardiPlank Type
- Foundation: Permanent
- Roof: Architectural Shingle
Condition
- New construction: Yes
- Year built: 2022
Details
- Builder name: ERB Homes
Utilities & green energy
- Sewer: Public Sewer
- Water: Public
- Utilities for property: Cable
Community & neighborhood
Security
- Security features: Fire Alarm, Carbon Monoxide Detector(s), Window Bars
Location
- Region: Kensington
- Subdivision: Garrett Park Estates
Other
Other facts
- Listing agreement: Exclusive Right To Sell
- Ownership: Fee Simple
Price history
| Date | Event | Price |
|---|---|---|
| 3/20/2023 | Sold | $1,625,000-1.5%$332/sqft |
Source: | ||
| 2/16/2023 | Pending sale | $1,649,900$337/sqft |
Source: | ||
| 2/8/2023 | Contingent | $1,649,900$337/sqft |
Source: | ||
| 2/8/2023 | Pending sale | $1,649,900$337/sqft |
Source: | ||
| 1/20/2023 | Contingent | $1,649,900$337/sqft |
Source: | ||
Public tax history
| Year | Property taxes | Tax assessment |
|---|---|---|
| 2025 | $19,814 +6.9% | $1,610,200 |
| 2024 | $18,537 -4% | $1,610,200 -4% |
| 2023 | $19,317 +235.9% | $1,676,500 +221.7% |
Find assessor info on the county website
Neighborhood: 20895
Nearby schools
GreatSchools rating
- 7/10Garrett Park Elementary SchoolGrades: PK-5Distance: 0.3 mi
- 8/10Tilden Middle SchoolGrades: 6-8Distance: 1.7 mi
- 9/10Walter Johnson High SchoolGrades: 9-12Distance: 1.7 mi
Schools provided by the listing agent
- Elementary: Garrett Park
- Middle: Tilden
- High: Walter Johnson
- District: Montgomery County Public Schools
Source: Bright MLS. This data may not be complete. We recommend contacting the local school district to confirm school assignments for this home.

Get pre-qualified for a loan
At Zillow Home Loans, we can pre-qualify you in as little as 5 minutes with no impact to your credit score.An equal housing lender. NMLS #10287.
Sell for more on Zillow
Get a free Zillow Showcase℠ listing and you could sell for .
$1,744,700
2% more+ $34,894
With Zillow Showcase(estimated)
$1,779,594