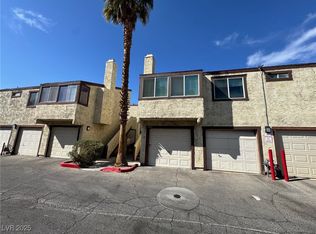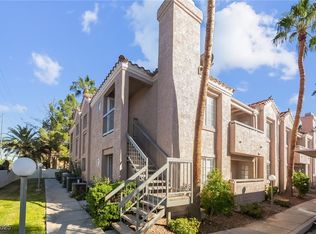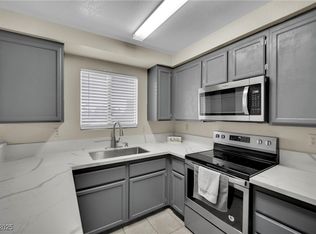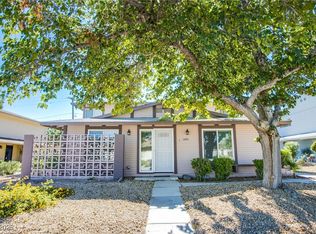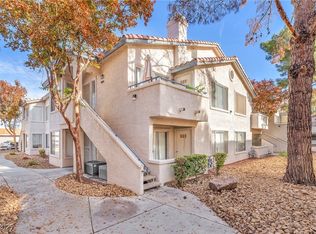Welcome to the Sierra Madre Community! Fall in love with this two-story, 2-bedroom townhome featuring a 1-car detached garage. The inviting living room, equipped with a cozy fireplace, flows seamlessly into the dining area, offering wide sliding glass doors to the back patio. Bountiful natural light creates a welcoming atmosphere complemented by wood-look flooring, neutral palette, and window blinds. The kitchen comes with fluorescent lighting, stainless steel appliances, subway tile backsplash, plenty of white cabinets, and sleek quartz counters. All perfectly sized bedrooms provide plush carpets and closets for convenience. Spend quiet mornings on the private patio or plunge into the Community swimming pool. Great location, close to restaurants, schools, shopping destinations, and many more. Don't miss out on this fantastic opportunity!
Active
Price cut: $5K (11/12)
$217,900
5015 Spencer St UNIT C, Paradise Town, NV 89119
2beds
828sqft
Est.:
Townhouse
Built in 1979
0.31 Acres Lot
$-- Zestimate®
$263/sqft
$200/mo HOA
What's special
Sleek quartz countersPrivate patioBountiful natural lightStainless steel appliancesPlenty of white cabinetsCozy fireplaceNeutral palette
- 302 days |
- 341 |
- 20 |
Zillow last checked: 8 hours ago
Listing updated: December 07, 2025 at 11:56am
Listed by:
Alexis D. Gonzalez S.0195644 (702)862-9477,
LIFE Realty District
Source: LVR,MLS#: 2655147 Originating MLS: Greater Las Vegas Association of Realtors Inc
Originating MLS: Greater Las Vegas Association of Realtors Inc
Tour with a local agent
Facts & features
Interior
Bedrooms & bathrooms
- Bedrooms: 2
- Bathrooms: 2
- Full bathrooms: 1
- 1/2 bathrooms: 1
Primary bedroom
- Description: Closet,Upstairs
- Dimensions: 14x14
Bedroom 2
- Description: Closet,Upstairs
- Dimensions: 14x14
Dining room
- Description: Dining Area,Living Room/Dining Combo
- Dimensions: 12x12
Kitchen
- Description: Linoleum/Vinyl Flooring,Quartz Countertops,Stainless Steel Appliances
- Dimensions: 10x12
Living room
- Description: Front
- Dimensions: 16x14
Heating
- Central, Gas
Cooling
- Central Air, Electric
Appliances
- Included: Dishwasher, Electric Range, Disposal, Microwave
- Laundry: Electric Dryer Hookup, Laundry Room, Upper Level
Features
- Ceiling Fan(s), Window Treatments
- Flooring: Carpet, Linoleum, Vinyl
- Windows: Blinds, Double Pane Windows
- Number of fireplaces: 1
- Fireplace features: Gas, Living Room
Interior area
- Total structure area: 828
- Total interior livable area: 828 sqft
Video & virtual tour
Property
Parking
- Total spaces: 1
- Parking features: Detached, Garage, Garage Door Opener, Private
- Garage spaces: 1
Features
- Stories: 2
- Patio & porch: Patio
- Exterior features: Patio, Private Yard
- Pool features: Community
- Fencing: Block,Back Yard,Wood
Lot
- Size: 0.31 Acres
- Features: Landscaped, Rocks, < 1/4 Acre
Details
- Parcel number: 16226110070
- Zoning description: Multi-Family
- Horse amenities: None
Construction
Type & style
- Home type: Townhouse
- Architectural style: Two Story
- Property subtype: Townhouse
- Attached to another structure: Yes
Materials
- Frame, Stucco
- Roof: Composition,Shingle
Condition
- Resale
- Year built: 1979
Utilities & green energy
- Electric: Photovoltaics None
- Sewer: Public Sewer
- Water: Public
- Utilities for property: Underground Utilities
Green energy
- Energy efficient items: Windows
Community & HOA
Community
- Features: Pool
- Subdivision: Sierra Madre
HOA
- Has HOA: Yes
- Amenities included: Pool
- Services included: Sewer, Water
- HOA fee: $200 monthly
- HOA name: Sierra Madre
- HOA phone: 702-365-6720
Location
- Region: Paradise Town
Financial & listing details
- Price per square foot: $263/sqft
- Tax assessed value: $89,100
- Annual tax amount: $542
- Date on market: 2/14/2025
- Listing agreement: Exclusive Right To Sell
- Listing terms: Cash,Conventional,FHA,VA Loan
- Ownership: Townhouse
Estimated market value
Not available
Estimated sales range
Not available
$1,354/mo
Price history
Price history
| Date | Event | Price |
|---|---|---|
| 11/12/2025 | Price change | $217,900-2.2%$263/sqft |
Source: | ||
| 2/14/2025 | Listed for sale | $222,900+13.7%$269/sqft |
Source: | ||
| 5/15/2023 | Sold | $196,000+3.2%$237/sqft |
Source: | ||
| 4/6/2023 | Pending sale | $190,000$229/sqft |
Source: | ||
| 4/3/2023 | Listed for sale | $190,000$229/sqft |
Source: | ||
Public tax history
Public tax history
| Year | Property taxes | Tax assessment |
|---|---|---|
| 2025 | $542 +7.9% | $31,185 +0.7% |
| 2024 | $502 +7.9% | $30,967 +13% |
| 2023 | $466 +7.9% | $27,394 +10.7% |
Find assessor info on the county website
BuyAbility℠ payment
Est. payment
$1,206/mo
Principal & interest
$845
HOA Fees
$200
Other costs
$162
Climate risks
Neighborhood: Paradise
Nearby schools
GreatSchools rating
- 4/10Gene Ward Elementary SchoolGrades: PK-5Distance: 0.4 mi
- 5/10Helen C Cannon Junior High SchoolGrades: 6-8Distance: 1.3 mi
- 4/10Del Sol High SchoolGrades: 9-12Distance: 1.8 mi
Schools provided by the listing agent
- Elementary: Ward, Gene,Dailey, Jack
- Middle: Cannon Helen C.
- High: Del Sol HS
Source: LVR. This data may not be complete. We recommend contacting the local school district to confirm school assignments for this home.
- Loading
- Loading
