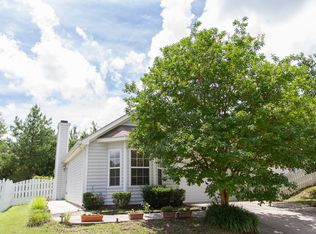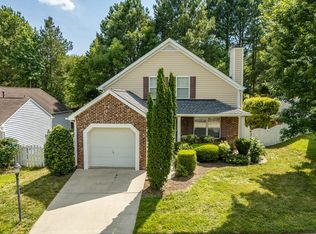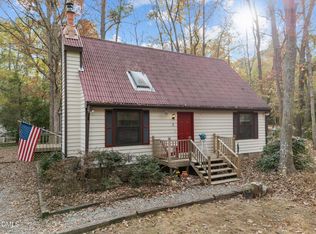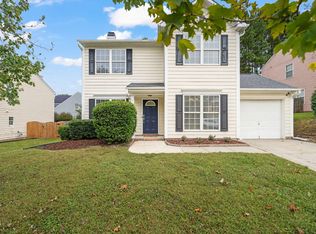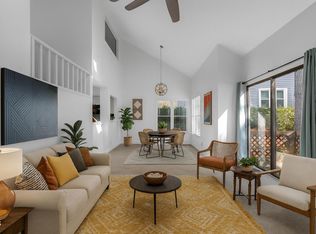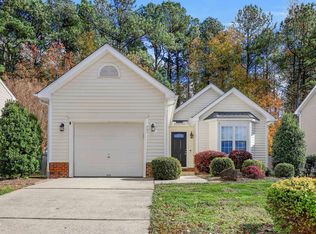Picture perfect 2BR/2BA one level home with garage in Hope Valley Farms available now! Turnkey! Move in! Ready! New roof and h2o heater in '24. Clean, bright south facing home with loads of natural light with wood laminate floors, vaulted ceilings, side patio, attached storage. Fantastic SW Durham neighborhood and location close to Duke, UNC, RTP, shopping, parks, bike paths and schools!
For sale
Price cut: $5.5K (12/12)
$334,500
5015 Silhouette Dr, Durham, NC 27713
2beds
1,010sqft
Est.:
Single Family Residence, Residential
Built in 1998
6,098.4 Square Feet Lot
$330,400 Zestimate®
$331/sqft
$33/mo HOA
What's special
Vaulted ceilingsSide patioLoads of natural lightWood laminate floorsAttached storageNew roof
- 108 days |
- 584 |
- 39 |
Zillow last checked: 8 hours ago
Listing updated: December 11, 2025 at 07:48pm
Listed by:
Logan Carter 919-418-4694,
Logan Carter Realty
Source: Doorify MLS,MLS#: 10118216
Tour with a local agent
Facts & features
Interior
Bedrooms & bathrooms
- Bedrooms: 2
- Bathrooms: 2
- Full bathrooms: 2
Heating
- Central, Forced Air, Natural Gas
Cooling
- Central Air, Electric
Appliances
- Included: Dishwasher, Dryer, Electric Range, Range Hood, Refrigerator, Washer, Water Heater
- Laundry: Laundry Room, Main Level
Features
- Bathtub/Shower Combination, Cathedral Ceiling(s), Ceiling Fan(s), Walk-In Closet(s)
- Flooring: Carpet, Laminate, Vinyl
- Doors: Storm Door(s)
- Windows: Window Treatments
- Has fireplace: No
- Common walls with other units/homes: No Common Walls
Interior area
- Total structure area: 1,010
- Total interior livable area: 1,010 sqft
- Finished area above ground: 1,010
- Finished area below ground: 0
Property
Parking
- Total spaces: 1
- Parking features: Concrete, On Street
- Attached garage spaces: 1
Accessibility
- Accessibility features: Level Flooring
Features
- Levels: One
- Stories: 1
- Patio & porch: Patio, Porch
- Exterior features: Private Yard, Rain Gutters, Storage
- Spa features: None
- Fencing: Partial Cross
- Has view: Yes
- View description: Neighborhood
Lot
- Size: 6,098.4 Square Feet
- Features: Landscaped
Details
- Parcel number: 146006
- Zoning: Res
- Special conditions: Standard
Construction
Type & style
- Home type: SingleFamily
- Architectural style: Bungalow, Transitional
- Property subtype: Single Family Residence, Residential
Materials
- Vinyl Siding
- Foundation: Slab
- Roof: Shingle, See Remarks
Condition
- New construction: No
- Year built: 1998
Utilities & green energy
- Sewer: Public Sewer
- Water: Public
- Utilities for property: Cable Available, Electricity Connected, Natural Gas Connected, Phone Available, Sewer Connected, Water Connected
Community & HOA
Community
- Features: Sidewalks, Street Lights
- Subdivision: Hope Valley Farms
HOA
- Has HOA: Yes
- Services included: None
- HOA fee: $33 monthly
Location
- Region: Durham
Financial & listing details
- Price per square foot: $331/sqft
- Tax assessed value: $341,161
- Annual tax amount: $3,381
- Date on market: 8/27/2025
- Road surface type: Paved
Estimated market value
$330,400
$314,000 - $347,000
$1,452/mo
Price history
Price history
| Date | Event | Price |
|---|---|---|
| 12/12/2025 | Price change | $334,500-1.6%$331/sqft |
Source: | ||
| 10/15/2025 | Listed for sale | $340,000$337/sqft |
Source: | ||
| 9/23/2025 | Pending sale | $340,000$337/sqft |
Source: | ||
| 8/27/2025 | Listed for sale | $340,000+164.6%$337/sqft |
Source: | ||
| 8/19/2025 | Listing removed | $1,750$2/sqft |
Source: Zillow Rentals Report a problem | ||
Public tax history
Public tax history
| Year | Property taxes | Tax assessment |
|---|---|---|
| 2025 | $3,382 +27.8% | $341,161 +79.8% |
| 2024 | $2,646 +6.5% | $189,725 |
| 2023 | $2,485 +2.3% | $189,725 |
Find assessor info on the county website
BuyAbility℠ payment
Est. payment
$1,972/mo
Principal & interest
$1621
Property taxes
$201
Other costs
$150
Climate risks
Neighborhood: Hope Valley Farms
Nearby schools
GreatSchools rating
- 9/10Southwest ElementaryGrades: PK-5Distance: 0.5 mi
- 8/10Sherwood Githens MiddleGrades: 6-8Distance: 2.4 mi
- 4/10Charles E Jordan Sr High SchoolGrades: 9-12Distance: 2.3 mi
Schools provided by the listing agent
- Elementary: Durham - Southwest
- Middle: Durham - Githens
- High: Durham - Jordan
Source: Doorify MLS. This data may not be complete. We recommend contacting the local school district to confirm school assignments for this home.
- Loading
- Loading
