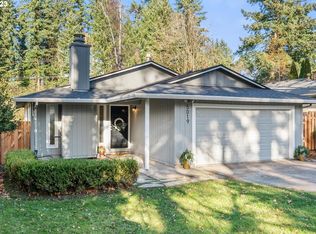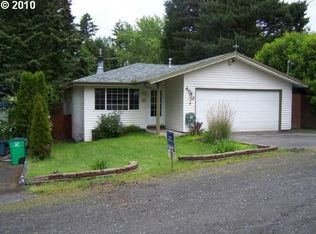Sold
$425,000
5015 SW Buddington St, Portland, OR 97219
3beds
1,040sqft
Residential, Single Family Residence
Built in 1983
4,356 Square Feet Lot
$418,900 Zestimate®
$409/sqft
$2,768 Estimated rent
Home value
$418,900
$385,000 - $452,000
$2,768/mo
Zestimate® history
Loading...
Owner options
Explore your selling options
What's special
Open & Inviting One Level Home on Private, Fenced Lot! Spacious Living Room w/ Vaulted Ceilings & Masonry Fireplace, Large Dining/Kitchen Combo, Master Suite w Walk-In Closet, New Carpet & Paint, Sunny Deck, Oversized 2 Car Garage, Gas Furnace, Ideal Location, Minutes to Downtown!
Zillow last checked: 8 hours ago
Listing updated: June 01, 2024 at 06:58am
Listed by:
Gary Larson 503-730-2123,
Soldera Properties, Inc
Bought with:
Drew Casebeer, 201248882
Cascade Hasson Sotheby's International Realty
Source: RMLS (OR),MLS#: 24198865
Facts & features
Interior
Bedrooms & bathrooms
- Bedrooms: 3
- Bathrooms: 2
- Full bathrooms: 2
- Main level bathrooms: 2
Primary bedroom
- Features: Suite, Walkin Closet, Wallto Wall Carpet
- Level: Main
Bedroom 2
- Features: Wallto Wall Carpet
- Level: Main
Bedroom 3
- Features: French Doors, Walkin Shower
- Level: Main
Dining room
- Features: Kitchen Dining Room Combo, Sliding Doors
- Level: Main
Kitchen
- Features: Disposal, Kitchen Dining Room Combo, Free Standing Range, Free Standing Refrigerator
- Level: Main
Living room
- Features: Fireplace, Vaulted Ceiling
- Level: Main
Heating
- Forced Air, Fireplace(s)
Appliances
- Included: Dishwasher, Disposal, Free-Standing Range, Free-Standing Refrigerator, Gas Water Heater
Features
- Soaking Tub, Vaulted Ceiling(s), Walkin Shower, Kitchen Dining Room Combo, Suite, Walk-In Closet(s)
- Flooring: Wall to Wall Carpet, Wood
- Doors: French Doors, Sliding Doors
- Windows: Aluminum Frames
- Basement: Crawl Space
- Number of fireplaces: 1
- Fireplace features: Wood Burning
Interior area
- Total structure area: 1,040
- Total interior livable area: 1,040 sqft
Property
Parking
- Total spaces: 2
- Parking features: Driveway, Oversized
- Garage spaces: 2
- Has uncovered spaces: Yes
Features
- Levels: One
- Stories: 1
- Patio & porch: Deck
- Fencing: Fenced
Lot
- Size: 4,356 sqft
- Features: Level, Private, SqFt 3000 to 4999
Details
- Parcel number: R302694
Construction
Type & style
- Home type: SingleFamily
- Architectural style: Ranch
- Property subtype: Residential, Single Family Residence
Materials
- T111 Siding, Wood Siding
- Foundation: Concrete Perimeter
- Roof: Composition
Condition
- Resale
- New construction: No
- Year built: 1983
Utilities & green energy
- Gas: Gas
- Sewer: Public Sewer
- Water: Public
- Utilities for property: Cable Connected
Community & neighborhood
Location
- Region: Portland
- Subdivision: Capitol Hill
Other
Other facts
- Listing terms: Cash,Conventional,VA Loan
Price history
| Date | Event | Price |
|---|---|---|
| 5/29/2024 | Sold | $425,000-2.3%$409/sqft |
Source: | ||
| 5/2/2024 | Pending sale | $435,000$418/sqft |
Source: | ||
| 4/25/2024 | Listed for sale | $435,000+278.3%$418/sqft |
Source: | ||
| 3/24/2021 | Listing removed | -- |
Source: Owner | ||
| 8/5/2015 | Listing removed | $1,795$2/sqft |
Source: Owner | ||
Public tax history
| Year | Property taxes | Tax assessment |
|---|---|---|
| 2025 | $5,438 +3.7% | $202,000 +3% |
| 2024 | $5,242 +4% | $196,120 +3% |
| 2023 | $5,041 +2.2% | $190,410 +3% |
Find assessor info on the county website
Neighborhood: Far Southwest
Nearby schools
GreatSchools rating
- 8/10Markham Elementary SchoolGrades: K-5Distance: 0.5 mi
- 8/10Jackson Middle SchoolGrades: 6-8Distance: 0.8 mi
- 8/10Ida B. Wells-Barnett High SchoolGrades: 9-12Distance: 3 mi
Schools provided by the listing agent
- Elementary: Markham
- Middle: Jackson
- High: Ida B Wells
Source: RMLS (OR). This data may not be complete. We recommend contacting the local school district to confirm school assignments for this home.
Get a cash offer in 3 minutes
Find out how much your home could sell for in as little as 3 minutes with a no-obligation cash offer.
Estimated market value
$418,900
Get a cash offer in 3 minutes
Find out how much your home could sell for in as little as 3 minutes with a no-obligation cash offer.
Estimated market value
$418,900

