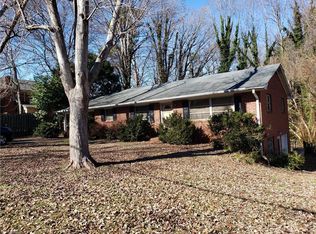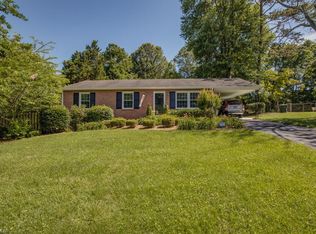Sold for $355,000 on 06/20/25
$355,000
5015 Ryandale Rd, Winston Salem, NC 27104
3beds
1,558sqft
Stick/Site Built, Residential, Single Family Residence
Built in 2020
0.65 Acres Lot
$355,500 Zestimate®
$--/sqft
$1,807 Estimated rent
Home value
$355,500
$327,000 - $387,000
$1,807/mo
Zestimate® history
Loading...
Owner options
Explore your selling options
What's special
Discover the perfect blend of charm, comfort, and convenience in this practically new 3-bedroom, 2-bath craftsman-style home offering 1,558 sq ft of stylish living space. Nestled at the end of a quiet street, this home welcomes you with an inviting open floor plan, ideal for both relaxing and entertaining. The main living area shines with beautiful hardwood floors, a tray ceiling, & a cozy gas fireplace accented with shiplap. The spacious kitchen is a true centerpiece featuring a large island, stunning granite countertops, stainless steel appliances, a tile backsplash, and a generous pantry—all open to the living room. The primary suite offers a peaceful retreat with a dual vanity & granite finishes. A drop zone in the laundry room off the 2-car garage adds everyday convenience with cabinets & a utility sink. Enjoy outdoor living on the back deck & easy access to nearby amenities. This charming craftsman home is move-in ready and designed for the lifestyle you’ve been looking for!
Zillow last checked: 8 hours ago
Listing updated: June 20, 2025 at 10:20am
Listed by:
Jennifer Reid 336-830-2027,
Realty One Group Results
Bought with:
Teresa Blackburn, 276519
Keller Williams Realty Elite
Source: Triad MLS,MLS#: 1180301 Originating MLS: Winston-Salem
Originating MLS: Winston-Salem
Facts & features
Interior
Bedrooms & bathrooms
- Bedrooms: 3
- Bathrooms: 2
- Full bathrooms: 2
- Main level bathrooms: 2
Primary bedroom
- Level: Main
- Dimensions: 15.17 x 12.75
Bedroom 2
- Level: Main
- Dimensions: 12.5 x 11.92
Bedroom 3
- Level: Main
- Dimensions: 11.92 x 11
Dining room
- Level: Main
- Dimensions: 11.25 x 8.08
Kitchen
- Level: Main
- Dimensions: 19.5 x 9.42
Laundry
- Level: Main
- Dimensions: 7.25 x 6.83
Living room
- Level: Main
- Dimensions: 21 x 17.92
Heating
- Heat Pump, Electric, Propane
Cooling
- Central Air
Appliances
- Included: Electric Water Heater
Features
- Basement: Crawl Space
- Number of fireplaces: 1
- Fireplace features: Gas Log, Living Room
Interior area
- Total structure area: 1,558
- Total interior livable area: 1,558 sqft
- Finished area above ground: 1,558
Property
Parking
- Total spaces: 2
- Parking features: Garage, Attached
- Attached garage spaces: 2
Features
- Levels: One
- Stories: 1
- Pool features: None
Lot
- Size: 0.65 Acres
Details
- Parcel number: 6805117530
- Zoning: RS9
- Special conditions: Owner Sale
Construction
Type & style
- Home type: SingleFamily
- Property subtype: Stick/Site Built, Residential, Single Family Residence
Materials
- Brick, Vinyl Siding
Condition
- Year built: 2020
Utilities & green energy
- Sewer: Public Sewer
- Water: Public
Community & neighborhood
Location
- Region: Winston Salem
- Subdivision: Ryandale
Other
Other facts
- Listing agreement: Exclusive Right To Sell
Price history
| Date | Event | Price |
|---|---|---|
| 6/20/2025 | Sold | $355,000+1.5% |
Source: | ||
| 5/15/2025 | Pending sale | $349,900 |
Source: | ||
| 5/9/2025 | Listed for sale | $349,900+37.2% |
Source: | ||
| 8/31/2020 | Sold | $255,000+920% |
Source: | ||
| 12/13/2019 | Sold | $25,000$16/sqft |
Source: Public Record Report a problem | ||
Public tax history
| Year | Property taxes | Tax assessment |
|---|---|---|
| 2025 | $3,304 +20.2% | $299,800 +53% |
| 2024 | $2,748 +4.8% | $195,900 |
| 2023 | $2,623 +1.9% | $195,900 |
Find assessor info on the county website
Neighborhood: South Peace Haven
Nearby schools
GreatSchools rating
- 2/10South Fork ElementaryGrades: PK-5Distance: 1.3 mi
- 1/10Wiley MiddleGrades: 6-8Distance: 4.7 mi
- 7/10Early College Of Forsyth CountyGrades: 9-12Distance: 4.3 mi
Get a cash offer in 3 minutes
Find out how much your home could sell for in as little as 3 minutes with a no-obligation cash offer.
Estimated market value
$355,500
Get a cash offer in 3 minutes
Find out how much your home could sell for in as little as 3 minutes with a no-obligation cash offer.
Estimated market value
$355,500

