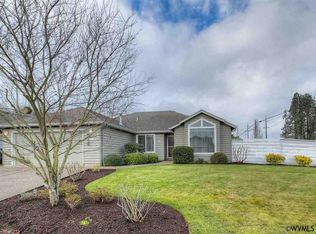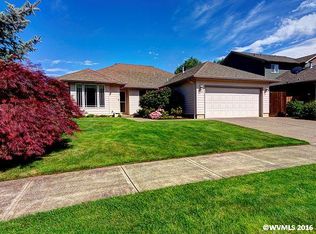Stunning South Salem 1 Level Living! This gorgeous ready-to-move in home is perfect for young families, first time buyers, $ those downsizing. Enjoy being on a private cul-de-sac. New roof, A/C, Fence, Front door, Custom Shelves, Water HTR, Blinds & more... Generous lot boasting mature landscape and gardens which are extremely inviting. Quick access to I5, Keubler Rd & Commercial St for ease of commutes. Don't miss out, view before it's gone. Seller to review OFFERS Monday August 17th @ 5:00pm.
This property is off market, which means it's not currently listed for sale or rent on Zillow. This may be different from what's available on other websites or public sources.


