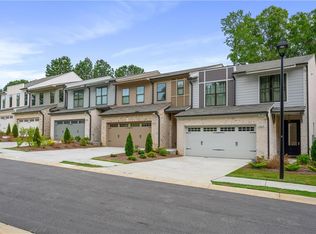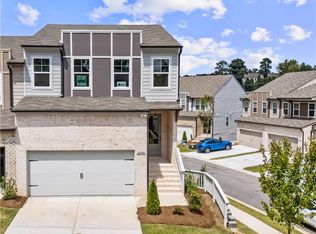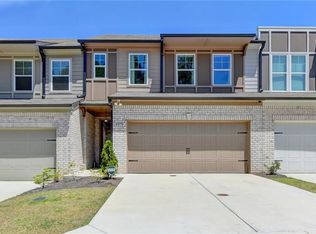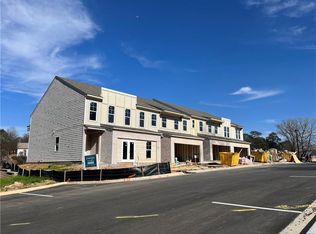Closed
$507,200
5015 Renvyle Dr LOT 12, Atlanta, GA 30339
3beds
1,935sqft
Townhouse, Residential
Built in 2024
-- sqft lot
$504,200 Zestimate®
$262/sqft
$3,154 Estimated rent
Home value
$504,200
$464,000 - $545,000
$3,154/mo
Zestimate® history
Loading...
Owner options
Explore your selling options
What's special
Welcome home to this stunning Darby, ready to close NOW! $10,000 to use any way you want! Must use a preferred lender to qualify. Offer ends soon! Located just ITP, you can be at Upper Westside in 5 minutes and at The Battery for a Braves game in 15 minutes. This new home has 3 bedrooms, 2 1/2 baths with a fantastic open plan perfect for entertaining! Kitchen has Frigidaire stainless steel appliances and quartz kitchen tops plus a walk-in pantry. Upstairs, the loft area makes a great home office or even kid zone. Laundry room is spacious. Primary bedroom has a huge closet for the fashionista in you! Two guest rooms and full bath complete the bedroom level. The unfinished basement is stubbed for a bathroom and ready for you to create your dream finished space! All our homes have 2 car front entry garages at the kitchen level for your convenience! Full fenced backyard for privacy. *See New Home Specialist for details. Terms and price subject to change. Photos are of the actual home where noted, furnished photos are for decorating tips. List price is subject to change. Don't miss out!
Zillow last checked: 8 hours ago
Listing updated: May 05, 2025 at 11:00pm
Listing Provided by:
SANDRA GALVIS,
Emerald Properties, Inc.,
HELENA HARRIS,
Emerald Properties, Inc.
Bought with:
Hungyi Huang, 342542
Compass
Source: FMLS GA,MLS#: 7426933
Facts & features
Interior
Bedrooms & bathrooms
- Bedrooms: 3
- Bathrooms: 3
- Full bathrooms: 2
- 1/2 bathrooms: 1
Primary bedroom
- Features: Oversized Master, Other
- Level: Oversized Master, Other
Bedroom
- Features: Oversized Master, Other
Primary bathroom
- Features: Double Vanity, Shower Only
Dining room
- Features: Open Concept, Separate Dining Room
Kitchen
- Features: Cabinets White, Kitchen Island, Pantry Walk-In, Stone Counters, View to Family Room
Heating
- Electric, Heat Pump, Zoned
Cooling
- Attic Fan, Central Air, Heat Pump, Zoned
Appliances
- Included: Dishwasher, Disposal, Electric Range, Electric Water Heater, ENERGY STAR Qualified Appliances, Microwave, Self Cleaning Oven
- Laundry: Laundry Room, Upper Level
Features
- Double Vanity, High Ceilings 9 ft Lower, High Speed Internet, Tray Ceiling(s), Walk-In Closet(s)
- Flooring: Carpet, Laminate, Vinyl
- Windows: Double Pane Windows, Insulated Windows
- Basement: Bath/Stubbed,Daylight,Unfinished,Walk-Out Access
- Number of fireplaces: 1
- Fireplace features: Blower Fan, Electric, Family Room, Insert
- Common walls with other units/homes: End Unit,No One Above
Interior area
- Total structure area: 1,935
- Total interior livable area: 1,935 sqft
Property
Parking
- Total spaces: 1
- Parking features: Driveway, Garage, Garage Door Opener, Garage Faces Front, Level Driveway
- Garage spaces: 1
- Has uncovered spaces: Yes
Accessibility
- Accessibility features: None
Features
- Levels: Two
- Stories: 2
- Patio & porch: Covered, Patio
- Exterior features: Private Yard, No Dock
- Pool features: None
- Spa features: None
- Fencing: Back Yard,Front Yard
- Has view: Yes
- View description: Trees/Woods
- Waterfront features: None
- Body of water: None
Lot
- Features: Back Yard, Front Yard, Landscaped
Details
- Additional structures: None
- Other equipment: None
- Horse amenities: None
Construction
Type & style
- Home type: Townhouse
- Architectural style: Craftsman,Townhouse
- Property subtype: Townhouse, Residential
- Attached to another structure: Yes
Materials
- Cement Siding
- Foundation: Slab
- Roof: Composition
Condition
- Under Construction
- New construction: Yes
- Year built: 2024
Utilities & green energy
- Electric: 220 Volts
- Sewer: Public Sewer
- Water: Public
- Utilities for property: Electricity Available, Phone Available, Sewer Available, Water Available
Green energy
- Energy efficient items: Appliances
- Energy generation: None
Community & neighborhood
Security
- Security features: Carbon Monoxide Detector(s), Fire Alarm, Security System Owned, Smoke Detector(s)
Community
- Community features: Dog Park, Homeowners Assoc, Near Schools, Near Shopping, Street Lights, Other
Location
- Region: Atlanta
- Subdivision: The Collection At Vinings
HOA & financial
HOA
- Has HOA: Yes
- HOA fee: $125 monthly
Other
Other facts
- Listing terms: Owner Second
- Ownership: Fee Simple
- Road surface type: Asphalt
Price history
| Date | Event | Price |
|---|---|---|
| 4/30/2025 | Sold | $507,200-2.7%$262/sqft |
Source: | ||
| 4/2/2025 | Pending sale | $521,200$269/sqft |
Source: | ||
| 9/13/2024 | Price change | $521,200+0.2%$269/sqft |
Source: | ||
| 7/25/2024 | Listed for sale | $520,400$269/sqft |
Source: | ||
Public tax history
Tax history is unavailable.
Neighborhood: 30339
Nearby schools
GreatSchools rating
- 5/10Nickajack Elementary SchoolGrades: PK-5Distance: 2 mi
- 6/10Campbell Middle SchoolGrades: 6-8Distance: 3.2 mi
- 7/10Campbell High SchoolGrades: 9-12Distance: 4.6 mi
Schools provided by the listing agent
- Elementary: Nickajack
- Middle: Campbell
- High: Campbell
Source: FMLS GA. This data may not be complete. We recommend contacting the local school district to confirm school assignments for this home.
Get a cash offer in 3 minutes
Find out how much your home could sell for in as little as 3 minutes with a no-obligation cash offer.
Estimated market value
$504,200
Get a cash offer in 3 minutes
Find out how much your home could sell for in as little as 3 minutes with a no-obligation cash offer.
Estimated market value
$504,200



