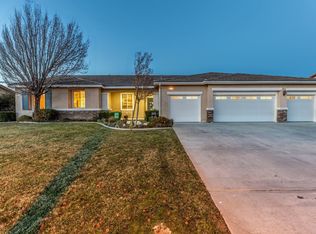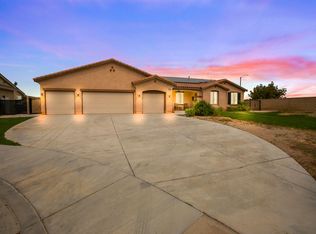Amazing former single story MODEL HOME with 4 car garage , located on a cul-de-sac in QUARTZ HILL. Turnkey, ready to move in. Very inviting, you will feel instant tranquility and fall in love with this magnificent home. Exquisite designer decorating throughout with tile flooring. Numerous custom upgrades. Kitchen is perfect for entertaining includes island with a bar area for eating as well as plenty of room for casual dining and open to the family room. Oversized windows and glass doors to make this home bright and airy. Separate formal dining room for your special dinners. Double door entry to the office (4th bedroom) with custom wall shelving. Formal living room with see through fireplace to the family room. Master bedroom has two walk-in closets and beautiful window shutters. Two additional bedrooms and full bath and a walk-in linen closet. The back yard is serene and spacious including a covered patio and above ground newer spa ,along with a large wooden storage shed, and dog run.
This property is off market, which means it's not currently listed for sale or rent on Zillow. This may be different from what's available on other websites or public sources.

