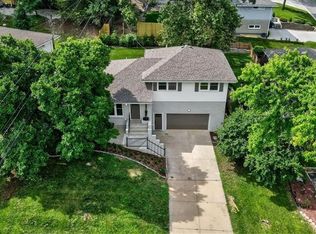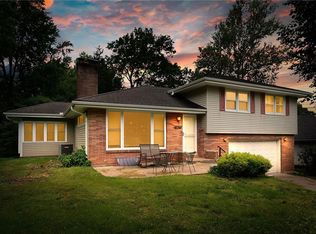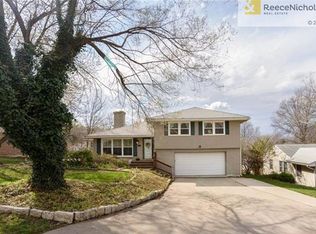SCHEDULE A SHOWING ONLINE AT: showmojo.com/lh/51f245b0e1 Enjoy all of the stylish updates! Gleeming hardwood floors. Open Kitchen w/ tons of counterand cabinet space. Stainless Steel appliances. Enormous Master Suite w/ built-in storage, updated bath and sliding door out to the deck! Lower level features Huge Rec Room w/ wet barand full bath. Incredible Deck! Handicap accessible converted bathroom. Refrigerators, Washer and Dryer provided. Please see all of our current listings at www.RentalHomeKC.com Application Fee: $35/Adult Non-refundable
This property is off market, which means it's not currently listed for sale or rent on Zillow. This may be different from what's available on other websites or public sources.


