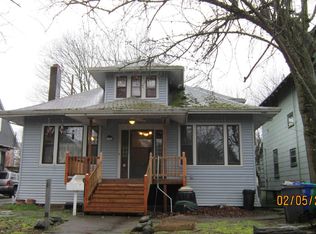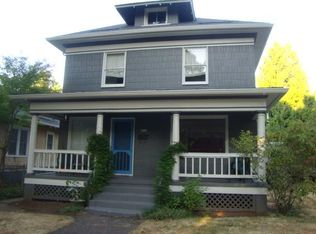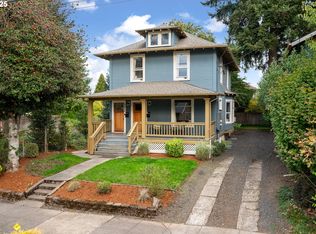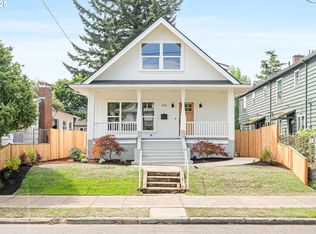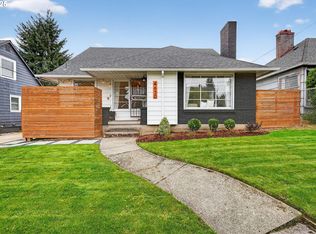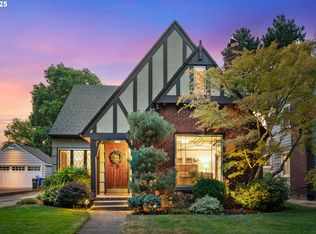Welcome to this classic Portland Foursquare, perfectly placed in the city’s thriving foodie epicenter: an unbeatable trifecta of locations between the Alberta Arts, Mississippi, and Williams corridors. Experience the best of Portland living with cafés, music venues, bars, and bistros just moments from NE Cleveland. This Humboldt home sits on a tree-lined street and greets you with lush landscaping, garden paths, and a spacious round covered porch. Inside, you’ll find vintage charm: wraparound stairs, built-ins, and wood floors (wood floors under the vinyl too!), +paired with modern must-haves like a gas fireplace, generous layout, open floor plan, and French doors leading to the covered deck for year-round enjoyment. ***Refinish bid for removal of vinyl and refinishing wood floors available upon request*** Upstairs, three extra-large bedrooms each feature walk-in closets, along with a spacious bathroom offering a walk-in shower and soaking tub. The finished lower level adds versatility with a separate exterior entry and a flexible layout—perfect for a rec room, media space, studio, or future bedroom, guest suite, or even ADU potential. Out back, enjoy chill hangs or lively gatherings under the covered deck, surrounded by thoughtful landscaping, easy-care turf, and a fully fenced yard wrapped in mature greenery for peace and privacy. All of this in vibrant NE Portland, just blocks from neighborhood coffee shops, restaurants, breweries, the farmers market, New Seasons, and more. Come see what makes this place feel like home. [Home Energy Score = 6. HES Report at https://rpt.greenbuildingregistry.com/hes/OR10202900]
Active
$849,900
5015 NE Cleveland Ave, Portland, OR 97211
3beds
3,026sqft
Est.:
Residential, Single Family Residence
Built in 1907
5,227.2 Square Feet Lot
$-- Zestimate®
$281/sqft
$-- HOA
What's special
Gas fireplaceFully fenced yardEasy-care turfCovered deckGarden pathsFlexible layoutTree-lined street
- 49 days |
- 1,323 |
- 98 |
Zillow last checked: 8 hours ago
Listing updated: November 20, 2025 at 03:39am
Listed by:
Ella Gray 971-222-6010,
Living Room Realty
Source: RMLS (OR),MLS#: 184121140
Tour with a local agent
Facts & features
Interior
Bedrooms & bathrooms
- Bedrooms: 3
- Bathrooms: 2
- Full bathrooms: 1
- Partial bathrooms: 1
Rooms
- Room types: Entry, Laundry, Storage, Bedroom 2, Bedroom 3, Dining Room, Family Room, Kitchen, Living Room, Primary Bedroom
Primary bedroom
- Features: Closet Organizer, Closet, Walkin Closet, Wood Floors
- Level: Upper
- Area: 240
- Dimensions: 15 x 16
Bedroom 2
- Features: Walkin Closet, Wood Floors
- Level: Upper
- Area: 195
- Dimensions: 13 x 15
Bedroom 3
- Features: Walkin Closet, Wood Floors
- Level: Upper
- Area: 225
- Dimensions: 15 x 15
Dining room
- Features: Builtin Features
- Level: Main
- Area: 168
- Dimensions: 14 x 12
Family room
- Level: Lower
- Area: 552
- Dimensions: 23 x 24
Kitchen
- Features: Appliance Garage, Disposal, Eat Bar, Gas Appliances, Island, Pantry, Free Standing Range, Free Standing Refrigerator
- Level: Main
- Area: 150
- Width: 15
Living room
- Features: Fireplace
- Level: Main
- Area: 221
- Dimensions: 13 x 17
Heating
- Forced Air, Fireplace(s)
Cooling
- Other, Window Unit(s)
Appliances
- Included: Appliance Garage, Dishwasher, Free-Standing Gas Range, Free-Standing Refrigerator, Stainless Steel Appliance(s), Washer/Dryer, Disposal, Gas Appliances, Free-Standing Range, Electric Water Heater
- Laundry: Laundry Room
Features
- Built-in Features, Walk-In Closet(s), Eat Bar, Kitchen Island, Pantry, Closet Organizer, Closet, Granite
- Flooring: Wood
- Windows: Wood Frames
- Basement: Finished,Full,Unfinished
- Number of fireplaces: 1
- Fireplace features: Gas
Interior area
- Total structure area: 3,026
- Total interior livable area: 3,026 sqft
Property
Parking
- Parking features: Driveway, On Street
- Has uncovered spaces: Yes
Accessibility
- Accessibility features: Natural Lighting, Accessibility
Features
- Stories: 3
- Patio & porch: Covered Deck, Covered Patio, Deck, Porch
- Exterior features: Yard
- Fencing: Fenced
- Has view: Yes
- View description: Territorial
Lot
- Size: 5,227.2 Square Feet
- Dimensions: 50' x 100'
- Features: Level, SqFt 5000 to 6999
Details
- Parcel number: R298061
- Zoning: R2.5
Construction
Type & style
- Home type: SingleFamily
- Architectural style: Four Square
- Property subtype: Residential, Single Family Residence
Materials
- Cedar, Cement Siding
- Foundation: Concrete Perimeter
- Roof: Composition
Condition
- Updated/Remodeled
- New construction: No
- Year built: 1907
Utilities & green energy
- Gas: Gas
- Sewer: Public Sewer
- Water: Public
Community & HOA
Community
- Security: Sidewalk
- Subdivision: Humboldt
HOA
- Has HOA: No
Location
- Region: Portland
Financial & listing details
- Price per square foot: $281/sqft
- Tax assessed value: $818,070
- Annual tax amount: $6,443
- Date on market: 10/23/2025
- Listing terms: Cash,Conventional,FHA,VA Loan
- Road surface type: Paved
Estimated market value
Not available
Estimated sales range
Not available
Not available
Price history
Price history
| Date | Event | Price |
|---|---|---|
| 10/24/2025 | Listed for sale | $849,900-0.1%$281/sqft |
Source: | ||
| 7/20/2022 | Sold | $850,695-2.1%$281/sqft |
Source: | ||
| 6/23/2022 | Pending sale | $869,000$287/sqft |
Source: | ||
| 6/17/2022 | Listed for sale | $869,000+190.6%$287/sqft |
Source: | ||
| 12/11/2002 | Sold | $299,000+49.5%$99/sqft |
Source: Public Record Report a problem | ||
Public tax history
Public tax history
| Year | Property taxes | Tax assessment |
|---|---|---|
| 2024 | $6,212 +4% | $232,190 +3% |
| 2023 | $5,974 +14.4% | $225,430 +15.3% |
| 2022 | $5,221 +1.7% | $195,530 +3% |
Find assessor info on the county website
BuyAbility℠ payment
Est. payment
$5,064/mo
Principal & interest
$4094
Property taxes
$673
Home insurance
$297
Climate risks
Neighborhood: Humboldt
Nearby schools
GreatSchools rating
- 7/10Boise-Eliot Elementary SchoolGrades: PK-5Distance: 0.9 mi
- 8/10Harriet Tubman Middle SchoolGrades: 6-8Distance: 1.4 mi
- 5/10Jefferson High SchoolGrades: 9-12Distance: 0.3 mi
Schools provided by the listing agent
- Elementary: Boise-Eliot
- Middle: Harriet Tubman
- High: Jefferson
Source: RMLS (OR). This data may not be complete. We recommend contacting the local school district to confirm school assignments for this home.
- Loading
- Loading
