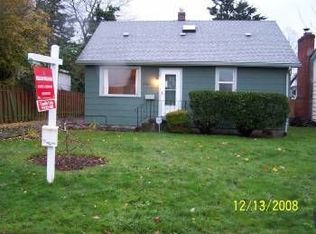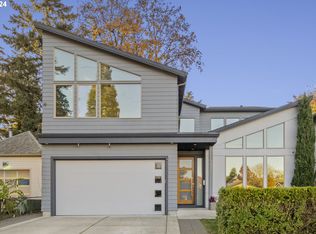Sold
$799,000
5015 NE 48th Ave, Portland, OR 97218
5beds
2,529sqft
Residential, Single Family Residence
Built in 2017
5,227.2 Square Feet Lot
$787,900 Zestimate®
$316/sqft
$3,974 Estimated rent
Home value
$787,900
$741,000 - $843,000
$3,974/mo
Zestimate® history
Loading...
Owner options
Explore your selling options
What's special
From soaring vaulted ceilings to walls of windows, this stunning modern home delivers show-stopping style, comfort, and space—just minutes from Alberta. The open layout is flooded with natural light, anchored by a gas fireplace framed with custom, built-in wood shelving in the living room. The chef’s kitchen features recessed ceilings, quartz countertops, custom cabinetry, an oversized island, stainless steel Kitchen Aid appliances, under-cabinet lighting, built-in microwave, and an impressive walk-in pantry. The dining area opens seamlessly to a covered patio and fully fenced backyard, creating the perfect setting for year-round entertaining and effortless indoor-outdoor living. On the main level, a bedroom with French doors offers flexibility for a home office or guest bedroom. Upstairs, the expansive primary suite is a private oasis with floor to ceiling windows, a spa-like bathroom with a floating vanity, tub, walk-in shower, dual sinks, and an expansive walk-in closet. The three additional upstairs bedrooms offer walk in closets, high ceilings - plus, enjoy the convenience of the upstairs laundry room complete with an extra sink and storage. Additional highlights include an oversized two-car garage with ample storage and tankless water heater. Minutes from shopping and restaurants on Alberta, this impeccably maintained home is truly better than new. Come see it for yourself! [Home Energy Score = 7. HES Report at https://rpt.greenbuildingregistry.com/hes/OR10241277]
Zillow last checked: 8 hours ago
Listing updated: September 15, 2025 at 01:16am
Listed by:
Richard Wold 503-545-0299,
Reger Homes, LLC
Bought with:
Chandra Noble-Ashford, 201107071
Think Real Estate
Source: RMLS (OR),MLS#: 506808371
Facts & features
Interior
Bedrooms & bathrooms
- Bedrooms: 5
- Bathrooms: 3
- Full bathrooms: 2
- Partial bathrooms: 1
- Main level bathrooms: 1
Primary bedroom
- Features: French Doors, Bathtub, Double Sinks, Ensuite, Vaulted Ceiling, Walkin Closet, Walkin Shower, Wallto Wall Carpet
- Level: Upper
- Area: 192
- Dimensions: 16 x 12
Bedroom 2
- Features: Vaulted Ceiling, Walkin Closet, Wallto Wall Carpet
- Level: Upper
- Area: 110
- Dimensions: 11 x 10
Bedroom 3
- Features: High Ceilings, Walkin Closet, Wallto Wall Carpet
- Level: Upper
- Area: 100
- Dimensions: 10 x 10
Bedroom 4
- Features: Double Closet, High Ceilings, Wallto Wall Carpet
- Level: Upper
- Area: 156
- Dimensions: 12 x 13
Bedroom 5
- Features: French Doors, Closet, High Ceilings
- Level: Main
- Area: 132
- Dimensions: 12 x 11
Dining room
- Features: Sliding Doors, High Ceilings
- Level: Main
- Area: 66
- Dimensions: 11 x 6
Kitchen
- Features: Dishwasher, Eat Bar, Gas Appliances, Island, Microwave, Butlers Pantry, Free Standing Range, Free Standing Refrigerator, High Ceilings
- Level: Main
- Area: 182
- Width: 13
Living room
- Features: Builtin Features, Fireplace, Great Room, High Ceilings
- Level: Main
- Area: 272
- Dimensions: 17 x 16
Heating
- Forced Air, Fireplace(s)
Cooling
- Central Air
Appliances
- Included: Dishwasher, Free-Standing Range, Free-Standing Refrigerator, Gas Appliances, Microwave, Stainless Steel Appliance(s), Washer/Dryer, Gas Water Heater, Tankless Water Heater
- Laundry: Laundry Room
Features
- High Ceilings, Quartz, Vaulted Ceiling(s), Double Closet, Closet, Sink, Walk-In Closet(s), Eat Bar, Kitchen Island, Butlers Pantry, Built-in Features, Great Room, Bathtub, Double Vanity, Walkin Shower
- Flooring: Wall to Wall Carpet, Wood
- Doors: French Doors, Sliding Doors
- Windows: Double Pane Windows, Vinyl Frames
- Basement: Crawl Space
- Number of fireplaces: 1
- Fireplace features: Gas
Interior area
- Total structure area: 2,529
- Total interior livable area: 2,529 sqft
Property
Parking
- Total spaces: 1
- Parking features: Driveway, On Street, Garage Door Opener, Attached, Extra Deep Garage, Oversized
- Attached garage spaces: 1
- Has uncovered spaces: Yes
Accessibility
- Accessibility features: Builtin Lighting, Garage On Main, Accessibility
Features
- Levels: Two
- Stories: 2
- Patio & porch: Covered Patio, Porch
- Exterior features: Yard
- Fencing: Fenced
- Has view: Yes
- View description: Territorial
Lot
- Size: 5,227 sqft
- Features: Level, Sprinkler, SqFt 5000 to 6999
Details
- Parcel number: R151021
Construction
Type & style
- Home type: SingleFamily
- Architectural style: Traditional
- Property subtype: Residential, Single Family Residence
Materials
- Cement Siding
- Roof: Composition
Condition
- Resale
- New construction: No
- Year built: 2017
Utilities & green energy
- Gas: Gas
- Sewer: Public Sewer
- Water: Public
Community & neighborhood
Location
- Region: Portland
Other
Other facts
- Listing terms: Cash,Conventional,FHA,VA Loan
- Road surface type: Concrete, Paved
Price history
| Date | Event | Price |
|---|---|---|
| 9/12/2025 | Sold | $799,000$316/sqft |
Source: | ||
| 8/19/2025 | Pending sale | $799,000$316/sqft |
Source: | ||
| 8/14/2025 | Listed for sale | $799,000+15%$316/sqft |
Source: | ||
| 6/6/2017 | Sold | $695,000-0.7%$275/sqft |
Source: | ||
| 5/10/2017 | Pending sale | $699,900$277/sqft |
Source: Portland Premiere #17687613 | ||
Public tax history
| Year | Property taxes | Tax assessment |
|---|---|---|
| 2025 | $9,620 +3.7% | $357,030 +3% |
| 2024 | $9,275 +4% | $346,640 +3% |
| 2023 | $8,918 +2.2% | $336,550 +3% |
Find assessor info on the county website
Neighborhood: Cully
Nearby schools
GreatSchools rating
- 8/10Rigler Elementary SchoolGrades: K-5Distance: 0.3 mi
- 10/10Beaumont Middle SchoolGrades: 6-8Distance: 0.9 mi
- 4/10Leodis V. McDaniel High SchoolGrades: 9-12Distance: 2 mi
Schools provided by the listing agent
- Elementary: Rigler
- Middle: Beaumont
- High: Leodis Mcdaniel
Source: RMLS (OR). This data may not be complete. We recommend contacting the local school district to confirm school assignments for this home.
Get a cash offer in 3 minutes
Find out how much your home could sell for in as little as 3 minutes with a no-obligation cash offer.
Estimated market value
$787,900
Get a cash offer in 3 minutes
Find out how much your home could sell for in as little as 3 minutes with a no-obligation cash offer.
Estimated market value
$787,900

