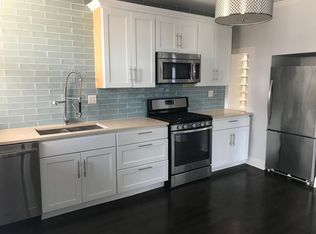Here is your opportunity to live in an exceedingly rate extra wide (29 foot) condo in Andersonville! The Renslow is a 2021 premier all masonry boutique elevator building. This spacious fully-automated smart home has been meticulously updated and features upscale custom finishes throughout. Custom designed open-concept kitchen, with the living and dining areas blending harmoniously, is further enhanced by modern lighting fixtures and an adjoining, private outdoor space.
The largest and highly desired 01 tier, is super sunny with tree top views from the nine West-facing floor to ceiling windows. Custom china cabinet built-ins showcase the gorgeous gas fireplace. A Chef's dream, this spacious kitchen with its expansive 6 seat peninsula, built-in dual climate wine fridge, tall sleek custom cabinetry, striking black hardware, all top of the line Thermador "Professional Series" appliances, Kohler pot filler, white quartz waterfall countertops, and classic honed marble tile backsplash is sure to satisfy even the most discerning. The 8-seater solid wood is rented with the unit.
The king-sized primary bedroom with en-suite bathroom is adorned with dual vanity quartz sinks, comforting radiant flooring, and a rejuvenating steam shower in sleek white honed marble with contrasting black accents. All bedrooms are generous in size, super private with no neighbors, and have large professionally organized closets. The guest bath and powder room are both custom styled with beautiful mirrors, lighting, quartz sinks, and designer flooring.
Head up to the rooftop to enjoy your private deck with outstanding city views, maintenance free Trex decking, electric, water, wifi and gas line hook up for grilling.
Additional features include: solid medium oak flooring, whole home wifi controlled lighting and outlets, custom motorized shades, built-in surround speaker system, and convenient in-unit full sized laundry. Heated garage parking space with EV hookup is included in the price.
Andersonville, rich in historic Swedish heritage, is renowned for its eclectic mix of independent shops, charming boutiques, and diverse eateries, offering residents a truly unique urban village experience. Close proximity to the Argyle Red Line and Lawrence Metra. Steps from Restaurant Row! Bar Roma, Hopleaf, Calo, Jeni's Ice Cream, local coffee shops, and much more. Walk to Mariano's and Whole Foods. Too many improvements to list here. Book your private showing today!
12-month lease beginning early- to mid-June. Owners pay for ultra-fast gigabit internet, renters pay for electric and gas utilities. Per HOA policy, no smoking of any kind in the unit or on the building premises (heavy fines will incur). Per HOA, $500 non-refundable move-in fee and move-out fee (+$250 for weekend moves). Per HOA, maximum of 2 pets per unit. No sublets permitted.
Apartment for rent
Accepts Zillow applications
$6,000/mo
5015 N Clark St #201, Chicago, IL 60640
3beds
1,800sqft
Price is base rent and doesn't include required fees.
Apartment
Available Fri Jun 6 2025
Cats, dogs OK
Central air
In unit laundry
Attached garage parking
Forced air
What's special
Gas fireplaceBuilt-in surround speaker systemFloor to ceiling windowsEn-suite bathroomCustom designed open-concept kitchenPrivate outdoor spaceKohler pot filler
- 2 days
- on Zillow |
- -- |
- -- |
Travel times
Facts & features
Interior
Bedrooms & bathrooms
- Bedrooms: 3
- Bathrooms: 3
- Full bathrooms: 2
- 1/2 bathrooms: 1
Heating
- Forced Air
Cooling
- Central Air
Appliances
- Included: Dishwasher, Dryer, Freezer, Microwave, Oven, Refrigerator, Washer
- Laundry: In Unit
Features
- Flooring: Hardwood
Interior area
- Total interior livable area: 1,800 sqft
Property
Parking
- Parking features: Attached
- Has attached garage: Yes
- Details: Contact manager
Features
- Exterior features: Bicycle storage, Electric Vehicle Charging Station, Heating system: Forced Air, Rooftop Deck
Construction
Type & style
- Home type: Apartment
- Property subtype: Apartment
Building
Management
- Pets allowed: Yes
Community & HOA
Location
- Region: Chicago
Financial & listing details
- Lease term: 1 Year
Price history
| Date | Event | Price |
|---|---|---|
| 5/2/2025 | Listed for rent | $6,000$3/sqft |
Source: Zillow Rentals | ||
| 5/24/2024 | Sold | $862,500-3%$479/sqft |
Source: | ||
| 5/11/2024 | Pending sale | $889,000$494/sqft |
Source: | ||
| 3/13/2024 | Contingent | $889,000$494/sqft |
Source: | ||
| 3/7/2024 | Listed for sale | $889,000+27%$494/sqft |
Source: | ||
![[object Object]](https://photos.zillowstatic.com/fp/3a369431e849796ae9770766102327c1-p_i.jpg)
