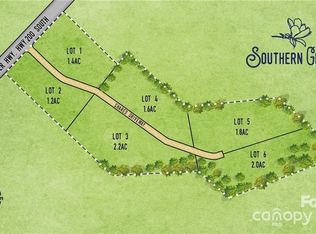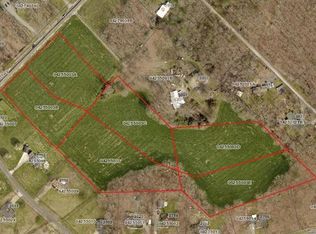Closed
$865,000
5015 Lancaster Hwy, Monroe, NC 28112
4beds
3,365sqft
Single Family Residence
Built in 2025
1.66 Acres Lot
$861,100 Zestimate®
$257/sqft
$-- Estimated rent
Home value
$861,100
$809,000 - $921,000
Not available
Zestimate® history
Loading...
Owner options
Explore your selling options
What's special
Welcome to your modern farmhouse retreat in Monroe.
Set on a generous 1.6-acre lot with just four homes on a private street, this brand-new construction offers the rare blend of seclusion, space, and sophisticated design. Step inside to soaring ceilings and sun-drenched living spaces that showcase high-end finishes and a timeless palette. The open layout flows effortlessly—perfect for everyday living or hosting with ease.
Crafted for comfort and style, this home pairs clean architectural lines with natural textures and thoughtful details throughout. Whether you’re enjoying quiet mornings on the porch or gathering around the oversized kitchen island, every inch of this home invites you to stay a little longer.
This is more than a home—it’s a fresh start with room to grow and breathe.
Zillow last checked: 8 hours ago
Listing updated: August 08, 2025 at 08:59am
Listing Provided by:
Zipporah Poznyur zipporah.poznyur@theagencyre.com,
The Agency - Charlotte
Bought with:
Zipporah Poznyur
The Agency - Charlotte
Source: Canopy MLS as distributed by MLS GRID,MLS#: 4268899
Facts & features
Interior
Bedrooms & bathrooms
- Bedrooms: 4
- Bathrooms: 4
- Full bathrooms: 3
- 1/2 bathrooms: 1
- Main level bedrooms: 4
Primary bedroom
- Features: En Suite Bathroom, Kitchen Island, Open Floorplan, Walk-In Closet(s)
- Level: Main
Heating
- Central
Cooling
- Central Air
Appliances
- Included: Refrigerator
- Laundry: Laundry Room
Features
- Doors: Sliding Doors
- Has basement: No
- Fireplace features: Family Room, Gas
Interior area
- Total structure area: 3,365
- Total interior livable area: 3,365 sqft
- Finished area above ground: 3,365
- Finished area below ground: 0
Property
Parking
- Total spaces: 2
- Parking features: Attached Garage, Garage on Main Level
- Attached garage spaces: 2
Features
- Levels: 1 Story/F.R.O.G.
- Patio & porch: Awning(s), Covered, Front Porch, Patio
Lot
- Size: 1.66 Acres
- Features: Cleared, Wooded
Details
- Parcel number: 04255003C
- Zoning: RES
- Special conditions: Standard
Construction
Type & style
- Home type: SingleFamily
- Property subtype: Single Family Residence
Materials
- Brick Partial, Fiber Cement
- Foundation: Crawl Space
- Roof: Fiberglass
Condition
- New construction: Yes
- Year built: 2025
Utilities & green energy
- Sewer: Septic Installed
- Water: City
Community & neighborhood
Location
- Region: Monroe
- Subdivision: Southern Grove
Other
Other facts
- Road surface type: Concrete, Gravel
Price history
| Date | Event | Price |
|---|---|---|
| 8/6/2025 | Sold | $865,000-1.1%$257/sqft |
Source: | ||
| 7/7/2025 | Pending sale | $875,000$260/sqft |
Source: | ||
| 6/13/2025 | Listed for sale | $875,000+629.2%$260/sqft |
Source: | ||
| 10/16/2024 | Sold | $120,000+110.5%$36/sqft |
Source: Public Record | ||
| 8/20/2020 | Sold | $57,000$17/sqft |
Source: Public Record | ||
Public tax history
| Year | Property taxes | Tax assessment |
|---|---|---|
| 2025 | $261 +39.7% | $54,100 +86.6% |
| 2024 | $187 +1.4% | $29,000 |
| 2023 | $184 | $29,000 |
Find assessor info on the county website
Neighborhood: 28112
Nearby schools
GreatSchools rating
- 5/10Prospect Elementary SchoolGrades: PK-5Distance: 3 mi
- 3/10Parkwood Middle SchoolGrades: 6-8Distance: 0.8 mi
- 8/10Parkwood High SchoolGrades: 9-12Distance: 0.8 mi
Schools provided by the listing agent
- Elementary: Prospect
- Middle: Parkwood
- High: Parkwood
Source: Canopy MLS as distributed by MLS GRID. This data may not be complete. We recommend contacting the local school district to confirm school assignments for this home.
Get a cash offer in 3 minutes
Find out how much your home could sell for in as little as 3 minutes with a no-obligation cash offer.
Estimated market value
$861,100
Get a cash offer in 3 minutes
Find out how much your home could sell for in as little as 3 minutes with a no-obligation cash offer.
Estimated market value
$861,100

