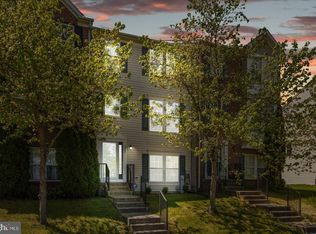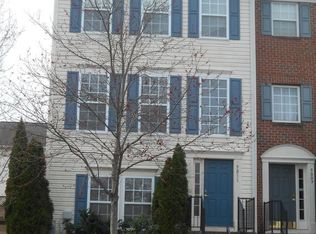Sold for $375,000 on 11/20/25
$375,000
5015 Kemsley Rd, Baltimore, MD 21237
4beds
1,576sqft
Townhouse
Built in 2002
3,622 Square Feet Lot
$-- Zestimate®
$238/sqft
$3,171 Estimated rent
Home value
Not available
Estimated sales range
Not available
$3,171/mo
Zestimate® history
Loading...
Owner options
Explore your selling options
What's special
Spacious and beautifully maintained end-of-group townhome featuring 4 large bedrooms and 3.5 bathrooms, complete with a 2-car garage. This home offers an open and functional layout with generous living space, abundant natural light, and updated finishes throughout. Pets are welcome and considered on a case-by-case basis. Conveniently located just minutes from Franklin Square Hospital, shopping centers, dining options, and major commuter routes.
Facts & features
Interior
Bedrooms & bathrooms
- Bedrooms: 4
- Bathrooms: 4
- Full bathrooms: 3
- 1/2 bathrooms: 1
Heating
- Forced air, Electric
Cooling
- Central
Appliances
- Included: Dishwasher, Dryer, Garbage disposal, Microwave, Range / Oven, Refrigerator, Washer
Features
- Flooring: Tile, Carpet, Hardwood
- Basement: Finished
- Has fireplace: Yes
Interior area
- Total interior livable area: 1,576 sqft
Property
Parking
- Total spaces: 2
- Parking features: Garage - Attached
Features
- Exterior features: Brick
- Has view: Yes
- View description: None
Lot
- Size: 3,622 sqft
Details
- Parcel number: 142300011499
Construction
Type & style
- Home type: Townhouse
Materials
- Roof: Shake / Shingle
Condition
- Year built: 2002
Community & neighborhood
Location
- Region: Baltimore
HOA & financial
HOA
- Has HOA: Yes
- HOA fee: $30 monthly
Other
Other facts
- Acreage \ 0.08315
- CondoFee \ 0
- CvrdParking1Spaces \ 0
- CvrdParking2Spaces \ 0
- Directions \ FRANKLIN SQUARE DRIVE TO RIGHT ON KEMSLEY
- Fireplaces \ 0
- GarageType \ 2-Car Garage
- HOAFee \ 0
- HalfBaths \ 1
- HasBasement \ 0
- HasBodyOfWater \ 0
- HasPool \ 0
- HasWaterAccess \ 0
- HasWaterFront \ 0
- HasWaterView \ 0
- IsForeClosure \ 0
- IsNewConstruction \ 0
- ListingDate \ 2016-02-07T00: 00
- LivingRoom
- LotNumber \ 22
- LotSquareFootage \ 3622
- NoOfLevels \ 3
- Ownership \ Fee Simple
- Parking \ Garage
- RoomDimension \ Fourth Bedroom 12x11
- RoomDimension \ Kitchen 16x10
- RoomDimension \ Living Room 14x12
- RoomDimension \ Master Bedroom 17x12
- RoomDimension \ Second Bedroom 12x9
- RoomDimension \ Third Bedroom 11x9
- RoomLevel \ Fourth Bedroom Lower 1
- RoomLevel \ Kitchen Main
- RoomLevel \ Living Room Main
- RoomLevel \ Master Bedroom Upper 1
- RoomLevel \ Second Bedroom Upper 1
- RoomLevel \ Third Bedroom Upper 1
- RoomType \ Fourth Bedroom
- RoomType \ Kitchen
- RoomType \ Master Bedroom
- RoomType \ Second Bedroom
- RoomType \ Third Bedroom
- Sewer \ Public Sewer
- Style \ Other
- TotalLeasedUnits \ 0
- TotalNoOfUnits \ 0
- TotalSquareFeet \ 0
- TotalTaxes \ 0
- TotalUnfurnishedUnits \ 0
- Water \ Public
- WaterHeater \ Electric
Price history
| Date | Event | Price |
|---|---|---|
| 11/20/2025 | Sold | $375,000-3.8%$238/sqft |
Source: Public Record Report a problem | ||
| 8/1/2025 | Listed for sale | $390,000+23.8%$247/sqft |
Source: Owner Report a problem | ||
| 4/1/2016 | Listing removed | $2,000$1/sqft |
Source: Long & Foster Real Estate, Inc. #BC9566271 Report a problem | ||
| 2/7/2016 | Listed for rent | $2,000$1/sqft |
Source: Long & Foster Real Estate, Inc. #BC9566271 Report a problem | ||
| 10/21/2005 | Sold | $314,900+27.5%$200/sqft |
Source: Public Record Report a problem | ||
Public tax history
| Year | Property taxes | Tax assessment |
|---|---|---|
| 2025 | $6,263 +83.3% | $308,267 +9.3% |
| 2024 | $3,417 +10.3% | $281,933 +10.3% |
| 2023 | $3,098 +1% | $255,600 |
Find assessor info on the county website
Neighborhood: 21237
Nearby schools
GreatSchools rating
- 6/10Vincent Farm Elementary SchoolGrades: PK-5Distance: 2.7 mi
- 2/10Middle River Middle SchoolGrades: 6-8Distance: 1.4 mi
- 2/10Overlea High & Academy Of FinanceGrades: 9-12Distance: 2.7 mi

Get pre-qualified for a loan
At Zillow Home Loans, we can pre-qualify you in as little as 5 minutes with no impact to your credit score.An equal housing lender. NMLS #10287.

