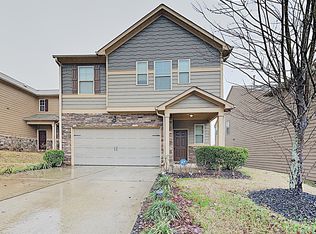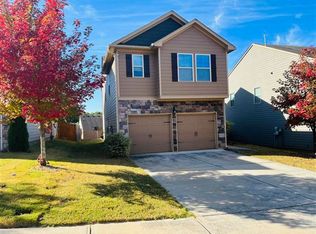Closed
$333,000
5015 Jack Dr, Decatur, GA 30035
5beds
2,300sqft
Single Family Residence
Built in 2014
5,227.2 Square Feet Lot
$324,900 Zestimate®
$145/sqft
$2,611 Estimated rent
Home value
$324,900
Estimated sales range
Not available
$2,611/mo
Zestimate® history
Loading...
Owner options
Explore your selling options
What's special
Welcome to this stunning 5-bedroom, 3-bathroom Craftsman-style home nestled in the highly sought-after community of Longview Pointe. With undeniable curb appeal, this move-in ready gem seamlessly blends charm with modern comfort and everyday functionality. Step inside to luxury vinyl plank flooring throughout the main level and an open-concept floor plan thatCOs ideal for entertaining or enjoying everyday moments with family. The kitchen showcases sleek stainless steel appliances, expansive countertops, and abundant cabinetry for effortless organization. Enjoy casual meals at the breakfast bar or host memorable dinners in the separate dining area. Natural light pours into the spacious family room, creating a warm and inviting atmosphereCoespecially around the cozy fireplace, perfect for relaxing evenings. A convenient main-level bedroom and full bathroom offer a great option for guests or a private in-law suite. Upstairs, retreat to the oversized primary suite with soaring vaulted ceilings and a spa-inspired ensuite bath complete with double vanities, a soaking tub, and a separate shower. Three additional bedrooms share a well-appointed full bathroom, providing plenty of space for family or visitors. The large, partially fenced backyard is a versatile spaceCoideal for outdoor entertaining, gardening, or playing with your furry friends. Residents enjoy access to community amenities including a clubhouse and sparkling pool. Located just minutes from I-20 and I-285, and less than 25 minutes from downtown Atlanta, this home offers the perfect balance of tranquility and accessibility. Enjoy effortless access to everything, including the vibrant culinary scene, upscale boutiques, and inviting local charm of downtown Decatur.
Zillow last checked: 8 hours ago
Listing updated: August 16, 2025 at 07:20am
Listed by:
Livian Ascend 470-466-8175,
Keller Williams Realty North Atlanta,
Eric Wright 850-502-0059,
Keller Williams Realty North Atlanta
Bought with:
Katherine Duquette, 421999
Keller Williams Realty
Source: GAMLS,MLS#: 10502906
Facts & features
Interior
Bedrooms & bathrooms
- Bedrooms: 5
- Bathrooms: 3
- Full bathrooms: 3
- Main level bathrooms: 1
- Main level bedrooms: 1
Kitchen
- Features: Kitchen Island, Pantry
Heating
- Forced Air, Natural Gas
Cooling
- Central Air
Appliances
- Included: Dishwasher, Microwave, Refrigerator
- Laundry: In Hall, Upper Level
Features
- Vaulted Ceiling(s), Walk-In Closet(s)
- Flooring: Carpet, Hardwood
- Windows: Double Pane Windows
- Basement: None
- Attic: Pull Down Stairs
- Number of fireplaces: 1
- Fireplace features: Family Room
- Common walls with other units/homes: No Common Walls
Interior area
- Total structure area: 2,300
- Total interior livable area: 2,300 sqft
- Finished area above ground: 2,300
- Finished area below ground: 0
Property
Parking
- Total spaces: 2
- Parking features: Attached, Garage
- Has attached garage: Yes
Features
- Levels: Two
- Stories: 2
- Patio & porch: Patio
- Fencing: Back Yard
- Body of water: None
Lot
- Size: 5,227 sqft
- Features: Level
Details
- Parcel number: 16 009 01 032
Construction
Type & style
- Home type: SingleFamily
- Architectural style: Craftsman
- Property subtype: Single Family Residence
Materials
- Stone, Vinyl Siding
- Foundation: Slab
- Roof: Composition
Condition
- Resale
- New construction: No
- Year built: 2014
Utilities & green energy
- Sewer: Public Sewer
- Water: Public
- Utilities for property: Cable Available, Electricity Available, High Speed Internet
Community & neighborhood
Security
- Security features: Smoke Detector(s)
Community
- Community features: Clubhouse, Park, Sidewalks, Street Lights, Near Public Transport, Walk To Schools, Near Shopping
Location
- Region: Decatur
- Subdivision: Longview Pointe
HOA & financial
HOA
- Has HOA: Yes
- HOA fee: $450 annually
- Services included: Maintenance Grounds, Swimming
Other
Other facts
- Listing agreement: Exclusive Right To Sell
- Listing terms: Cash,Conventional,FHA,VA Loan
Price history
| Date | Event | Price |
|---|---|---|
| 8/15/2025 | Sold | $333,000-6.2%$145/sqft |
Source: | ||
| 7/3/2025 | Pending sale | $355,000+2.9%$154/sqft |
Source: | ||
| 6/19/2025 | Price change | $345,000-2.8%$150/sqft |
Source: | ||
| 6/4/2025 | Price change | $355,000-2.7%$154/sqft |
Source: | ||
| 4/17/2025 | Listed for sale | $365,000+10.9%$159/sqft |
Source: | ||
Public tax history
| Year | Property taxes | Tax assessment |
|---|---|---|
| 2025 | $5,790 +64.4% | $125,600 +0.4% |
| 2024 | $3,521 +26.1% | $125,040 +3.9% |
| 2023 | $2,793 -8.1% | $120,400 +15.8% |
Find assessor info on the county website
Neighborhood: 30035
Nearby schools
GreatSchools rating
- 5/10Fairington Elementary SchoolGrades: PK-5Distance: 1.5 mi
- 4/10Miller Grove Middle SchoolGrades: 6-8Distance: 1.2 mi
- 3/10Miller Grove High SchoolGrades: 9-12Distance: 2.3 mi
Schools provided by the listing agent
- Elementary: Fairington
- Middle: Miller Grove
- High: Miller Grove
Source: GAMLS. This data may not be complete. We recommend contacting the local school district to confirm school assignments for this home.
Get a cash offer in 3 minutes
Find out how much your home could sell for in as little as 3 minutes with a no-obligation cash offer.
Estimated market value$324,900
Get a cash offer in 3 minutes
Find out how much your home could sell for in as little as 3 minutes with a no-obligation cash offer.
Estimated market value
$324,900

