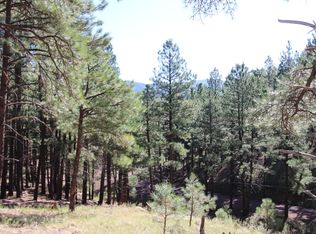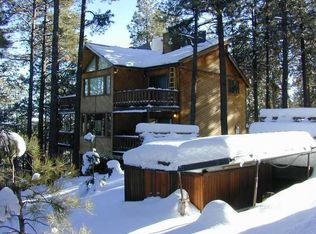INCREDIBLE PRICE on this custom built home that is located in one of the most desirable areas in Flagstaff! Hidden Hollow is known for its Ponderosa Pines and large, private parcels. This home sits on just over 2 acres & has great views of the San Francisco Peaks. There's plenty of space for all your living, storage, vehicle and toy requirements. With 5 bedrooms and 3 baths, a sauna room off of the spacious deck, three car attached garage and a two car detached with finished upper level space. The kitchen, living room, & dining room have 10 foot ceilings with a moss rock fireplace as the focal point. The massive master suite with wood stove fireplace, large sitting area, office and access to the master
This property is off market, which means it's not currently listed for sale or rent on Zillow. This may be different from what's available on other websites or public sources.

