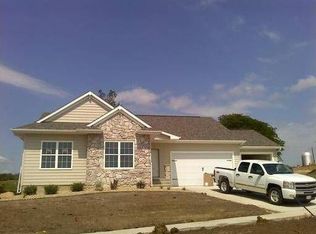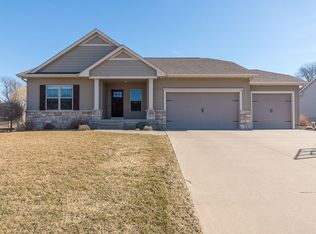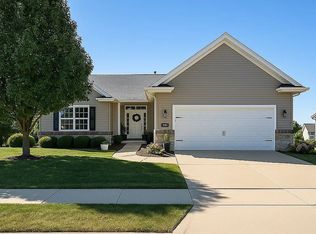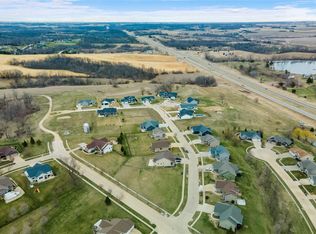Sold for $455,000 on 08/14/24
$455,000
5015 Hay Field Ct SW, Cedar Rapids, IA 52404
4beds
2,678sqft
Single Family Residence
Built in 2011
0.32 Acres Lot
$465,800 Zestimate®
$170/sqft
$2,771 Estimated rent
Home value
$465,800
$429,000 - $508,000
$2,771/mo
Zestimate® history
Loading...
Owner options
Explore your selling options
What's special
Listing Realtor is related to Seller. This upscale home has a very open floor plan with lots of windows for natural light and is perfect for entertaining! Full of updates and upgrades, this home sits on a large professionally landscaped yard. The high-end kitchen has been updated from top to bottom with quartz counters, cabinets, stainless appliances. This one shows like new, without the new price. Solid maple flooring in kitchen, hall and entry, tile floors in all bathrooms and almost new carpet throughout. Main floor baths feature quartz counters and lower level bar area and lower level bath have granite counters. Upgraded doors and wide trim throughout the home. New roof last year. Walkout access to the great patio area that features a pergola, expanded patio with pavers, decorative block wall and an almost new Hot Springs hot tub! 9' ceilings throughout the main floor, new garage doors and so much more! View today.
Zillow last checked: 8 hours ago
Listing updated: August 14, 2024 at 08:43am
Listed by:
Matt Sedrel 319-366-5559,
SKOGMAN REALTY CORRIDOR
Bought with:
Matt Sedrel
SKOGMAN REALTY CORRIDOR
Source: CRAAR, CDRMLS,MLS#: 2403953 Originating MLS: Cedar Rapids Area Association Of Realtors
Originating MLS: Cedar Rapids Area Association Of Realtors
Facts & features
Interior
Bedrooms & bathrooms
- Bedrooms: 4
- Bathrooms: 3
- Full bathrooms: 3
Other
- Level: First
Heating
- Forced Air, Gas
Cooling
- Central Air
Appliances
- Included: Dryer, Dishwasher, Disposal, Gas Water Heater, Microwave, Range, Refrigerator, Range Hood, Water Softener Owned, Washer
- Laundry: Main Level
Features
- Breakfast Bar, Kitchen/Dining Combo, Bath in Primary Bedroom, Main Level Primary, Wired for Sound
- Basement: Full,Concrete,Walk-Out Access
- Has fireplace: Yes
- Fireplace features: Insert, Gas, Great Room
Interior area
- Total interior livable area: 2,678 sqft
- Finished area above ground: 1,767
- Finished area below ground: 911
Property
Parking
- Total spaces: 3
- Parking features: Attached, Garage, Garage Door Opener
- Attached garage spaces: 3
Features
- Patio & porch: Patio
Lot
- Size: 0.32 Acres
- Dimensions: 13,785
Details
- Parcel number: 191225500100000
Construction
Type & style
- Home type: SingleFamily
- Architectural style: Ranch
- Property subtype: Single Family Residence
Materials
- Frame, Stone, Vinyl Siding
- Foundation: Poured
Condition
- New construction: No
- Year built: 2011
Details
- Builder name: First Construction
Utilities & green energy
- Sewer: Public Sewer
- Water: Public
- Utilities for property: Cable Connected
Community & neighborhood
Location
- Region: Cedar Rapids
HOA & financial
HOA
- Has HOA: Yes
- HOA fee: $410 annually
Other
Other facts
- Listing terms: Cash,Conventional
Price history
| Date | Event | Price |
|---|---|---|
| 8/14/2024 | Sold | $455,000-1.9%$170/sqft |
Source: | ||
| 7/7/2024 | Pending sale | $464,000$173/sqft |
Source: | ||
| 6/10/2024 | Listed for sale | $464,000+55.4%$173/sqft |
Source: | ||
| 10/30/2013 | Sold | $298,500-0.5%$111/sqft |
Source: | ||
| 2/24/2012 | Sold | $300,000$112/sqft |
Source: | ||
Public tax history
| Year | Property taxes | Tax assessment |
|---|---|---|
| 2024 | $7,486 -6% | $410,200 +1.2% |
| 2023 | $7,962 +6.5% | $405,500 +10.1% |
| 2022 | $7,474 -4% | $368,300 +4.4% |
Find assessor info on the county website
Neighborhood: 52404
Nearby schools
GreatSchools rating
- 7/10Prairie Heights Elementary SchoolGrades: PK-4Distance: 2.8 mi
- 6/10Prairie PointGrades: 7-9Distance: 2.8 mi
- 2/10Prairie High SchoolGrades: 10-12Distance: 3.3 mi
Schools provided by the listing agent
- Elementary: College Comm
- Middle: College Comm
- High: College Comm
Source: CRAAR, CDRMLS. This data may not be complete. We recommend contacting the local school district to confirm school assignments for this home.

Get pre-qualified for a loan
At Zillow Home Loans, we can pre-qualify you in as little as 5 minutes with no impact to your credit score.An equal housing lender. NMLS #10287.
Sell for more on Zillow
Get a free Zillow Showcase℠ listing and you could sell for .
$465,800
2% more+ $9,316
With Zillow Showcase(estimated)
$475,116


