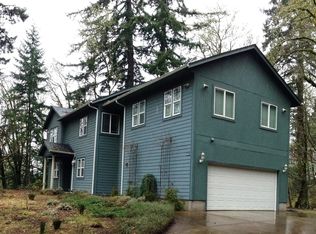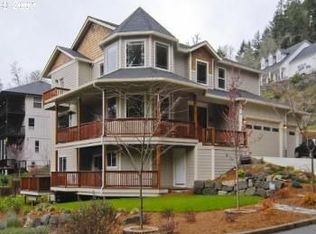Come tour this take your breath away private view home w/: a gourmet kitchen, separate suites, flexible turret room & nooks! Amazing garden & wooded wonderland scenes surround this PNW hideaway for rare privacy. A dream come true for outdoor enthusiast's & artist's! An entertainer's heaven w/ balconies, patio & decks equipped w/ an outdoor cooking area & spa tub. Flower & food gardens, a serene pond, charming shed & side parking for a boat, etc. Near hospitals, school campuses, recreation & I-5!
This property is off market, which means it's not currently listed for sale or rent on Zillow. This may be different from what's available on other websites or public sources.


