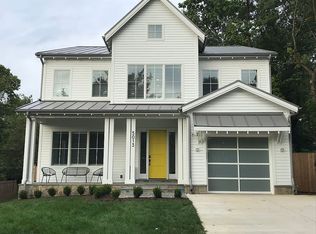Available 9/1 or perhaps a few days before. Charming four-bedroom, two-bath Colonial on a quiet street less than half a mile to the Metro and all that Friendship Heights has to offer. The entire interior was freshly painted a year ago and completely renovated in 2013. Main level features include the kitchen with stainless steel appliances including a gas oven/range and built-in microwave, maple cabinets, recessed lights, an expansive living room, separate dining room, a full bath with tub/shower, and a bedroom/office/den. Upper Level features include a large primary bedroom, a full bath with a refinished tub and surround (2021), and two other bedrooms. Lower level features include newer wall-to-wall carpet (2021), recessed lights, a large recreation room with ample storage closet, a separate office/den area, and a laundry/storage room with a door to the backyard. Exterior features include a sunny front porch, a driveway with space for 2 cars, and a huge, level, fenced backyard. Other features include hardwood floors on the main and upper levels, central air (2018), and double pane vinyl windows. Brookdale Neighborhood Park is just down the street!
This property is off market, which means it's not currently listed for sale or rent on Zillow. This may be different from what's available on other websites or public sources.
