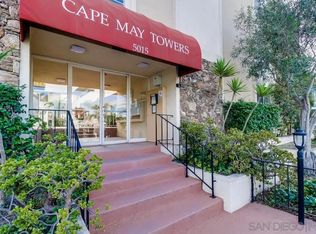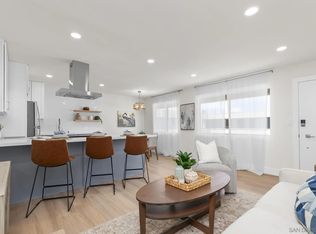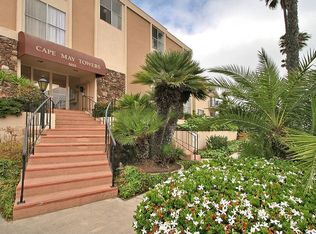Sold for $775,000 on 07/07/25
$775,000
5015 Cape May Ave UNIT 210, San Diego, CA 92107
2beds
962sqft
Condominium
Built in 1967
-- sqft lot
$772,100 Zestimate®
$806/sqft
$3,529 Estimated rent
Home value
$772,100
$733,000 - $811,000
$3,529/mo
Zestimate® history
Loading...
Owner options
Explore your selling options
What's special
Beach condo just 2 blocks to the sand!!!! Walk to shopping, restaurants, coffee shops and so much more. Don’t miss this incredible opportunity to own a single 2-bedroom, 2-bathroom corner unit just steps from the beach! Nestled in a gated community with secured entry, this light-filled 962 sq ft home offers the perfect blend of comfort, convenience, and coastal lifestyle. With a bright and airy spacious layout, this condo features extra windows with panoramic views towards Mission Bay, the jetty and much more! Corner unit with loads of light, privacy, creating an open and inviting atmosphere. Both bedrooms are generously sized with ample closet space, and the layout is ideal for both relaxing and entertaining. The community offers a pool, well-maintained common areas, and on-site laundry facilities, Covered parking and your own storage unit. all just minutes from the ocean. Whether you're searching for a primary residence, vacation retreat, or investment opportunity, this coastal gem checks all the boxes. Walk to the waves, enjoy ocean breezes, and experience beach living at its best!
Zillow last checked: 8 hours ago
Listing updated: July 09, 2025 at 10:27am
Listed by:
Tami Fuller DRE #01000767 619-226-8264,
Coldwell Banker West
Bought with:
Natasha A Curmak, DRE #02075653
Premier Agency Real Estate Inc.
Source: SDMLS,MLS#: 250024897 Originating MLS: San Diego Association of REALTOR
Originating MLS: San Diego Association of REALTOR
Facts & features
Interior
Bedrooms & bathrooms
- Bedrooms: 2
- Bathrooms: 2
- Full bathrooms: 2
Heating
- Radiant
Cooling
- N/K
Appliances
- Included: Dishwasher, Disposal, Microwave, Pool/Spa/Equipment, Range/Oven, Refrigerator, Electric Oven, Electric Range, Electric Stove, Counter Top, Electric Cooking, Water Heater Central
- Laundry: Electric, Washer Hookup
Features
- Bathtub, Low Flow Toilet(s), Remodeled Kitchen, Shower, Shower in Tub, Stone Counters, Storage Space
- Flooring: Carpet, Laminate, Linoleum/Vinyl, Partially Carpeted, Vinyl Tile, Wall-To-Wall Carpet
- Fireplace features: N/K
- Common walls with other units/homes: End Unit
Interior area
- Total structure area: 962
- Total interior livable area: 962 sqft
Property
Parking
- Total spaces: 1
- Parking features: None Known
Accessibility
- Accessibility features: No Interior Steps, 32 Inch+ Wide Doors, Entry Slope < 1 Foot
Features
- Levels: 1 Story
- Stories: 3
- Patio & porch: N/K
- Pool features: Below Ground, Community/Common, Association
- Spa features: N/K
- Fencing: Gate,Partial,Fair Condition
- Has view: Yes
- View description: Bay, Evening Lights, Panoramic, Coastline, Neighborhood
- Has water view: Yes
- Water view: Bay
- Frontage type: N/K
Lot
- Size: 0.40 Acres
Details
- Additional structures: N/K
- Parcel number: 4481014220
- Zoning: R-1:SINGLE
- Zoning description: R-1:SINGLE
Construction
Type & style
- Home type: Condo
- Architectural style: Contemporary
- Property subtype: Condominium
Materials
- Stucco, Wood/Stucco
- Roof: Flat
Condition
- Turnkey
- Year built: 1967
Utilities & green energy
- Sewer: Sewer Connected, Public Sewer
- Water: Public
- Utilities for property: Cable Available, Electricity Connected, Phone Available, Natural Gas Not Available, Sewer Connected, Water Connected
Community & neighborhood
Security
- Security features: Automatic Gate, Gated Community, Smoke Detector
Community
- Community features: Laundry Facilities, Pet Restrictions, Pool, Recreation Area
Location
- Region: San Diego
- Subdivision: OCEAN BEACH
HOA & financial
HOA
- HOA fee: $525 monthly
- Amenities included: Hot Water, Pet Rules, Picnic Area, Storage Area, Pool
- Services included: Common Area Maintenance, Exterior (Landscaping), Exterior Bldg Maintenance, Gated Community, Hot Water, Limited Insurance, Roof Maintenance, Trash Pickup, Water
- Association name: Cape May Towers
Other
Other facts
- Listing terms: Cal Vet,Cash,Conventional,Cash To New Loan,Submit
Price history
| Date | Event | Price |
|---|---|---|
| 7/7/2025 | Sold | $775,000-2.9%$806/sqft |
Source: | ||
| 6/16/2025 | Pending sale | $798,000$830/sqft |
Source: | ||
| 5/26/2025 | Price change | $798,000-3.3%$830/sqft |
Source: | ||
| 5/7/2025 | Price change | $825,000-2.9%$858/sqft |
Source: | ||
| 4/18/2025 | Listed for sale | $850,000+113%$884/sqft |
Source: | ||
Public tax history
| Year | Property taxes | Tax assessment |
|---|---|---|
| 2025 | $5,739 +3.9% | $463,068 +2% |
| 2024 | $5,521 +2.3% | $453,989 +2% |
| 2023 | $5,398 +2.8% | $445,088 +2% |
Find assessor info on the county website
Neighborhood: Ocean Beach
Nearby schools
GreatSchools rating
- 10/10Ocean Beach Elementary SchoolGrades: K-4Distance: 0.4 mi
- 7/10Correia Middle SchoolGrades: 7-8Distance: 1 mi
- 8/10Point Loma High SchoolGrades: 9-12Distance: 1.5 mi
Schools provided by the listing agent
- District: San Diego Unified School Distric
Source: SDMLS. This data may not be complete. We recommend contacting the local school district to confirm school assignments for this home.
Get a cash offer in 3 minutes
Find out how much your home could sell for in as little as 3 minutes with a no-obligation cash offer.
Estimated market value
$772,100
Get a cash offer in 3 minutes
Find out how much your home could sell for in as little as 3 minutes with a no-obligation cash offer.
Estimated market value
$772,100


