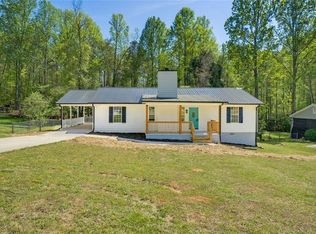Closed
$315,500
5015 Bird Rd, Gainesville, GA 30506
3beds
1,502sqft
Single Family Residence
Built in 2016
0.51 Acres Lot
$303,200 Zestimate®
$210/sqft
$1,930 Estimated rent
Home value
$303,200
$273,000 - $337,000
$1,930/mo
Zestimate® history
Loading...
Owner options
Explore your selling options
What's special
Welcome home to this beautiful hidden gem in a Peaceful, non-HOA neighborhood! Easy access to Gainesville or GA 400. Delightful Ranch style home with welcoming covered front porch. Open living floor plan with views of floor-to-ceiling updated wood burning fireplace. Adorable built in Bar or Coffee Nook with Plenty of Storage and butcher block countertop Lovely Open Kitchen with painted cabinets and Stainless Steel Appliances, Fridge Included. Hardwood Floors throughout for easy care. Primary Bedroom boasts en suite bathroom for relaxing retreat and 2 walk-in closets. Sliding glass door opens to expansive level fenced backyard with oversized deck and plenty of room for play and gardening. New HVAC Nov 2022, New Septic 2022.
Zillow last checked: 8 hours ago
Listing updated: February 28, 2025 at 01:49pm
Listed by:
Renee M Stevens 404-434-4476,
Harry Norman Realtors
Bought with:
Donna Crawford, 416362
Buffington Real Estate Group
Source: GAMLS,MLS#: 10447591
Facts & features
Interior
Bedrooms & bathrooms
- Bedrooms: 3
- Bathrooms: 2
- Full bathrooms: 2
- Main level bathrooms: 2
- Main level bedrooms: 3
Kitchen
- Features: Breakfast Bar, Breakfast Room, Kitchen Island
Heating
- Forced Air, Heat Pump
Cooling
- Central Air
Appliances
- Included: Dishwasher, Microwave, Refrigerator
- Laundry: Other
Features
- Double Vanity, High Ceilings, Master On Main Level, Vaulted Ceiling(s)
- Flooring: Hardwood
- Windows: Double Pane Windows
- Basement: Concrete,None
- Attic: Pull Down Stairs
- Number of fireplaces: 1
- Fireplace features: Factory Built, Family Room
- Common walls with other units/homes: No Common Walls
Interior area
- Total structure area: 1,502
- Total interior livable area: 1,502 sqft
- Finished area above ground: 1,502
- Finished area below ground: 0
Property
Parking
- Parking features: Attached, Carport, Kitchen Level
- Has carport: Yes
Accessibility
- Accessibility features: Accessible Entrance
Features
- Levels: One
- Stories: 1
- Patio & porch: Deck, Porch
- Exterior features: Garden
- Fencing: Back Yard,Fenced
- Body of water: None
Lot
- Size: 0.51 Acres
- Features: Level
Details
- Parcel number: 11084 000012
Construction
Type & style
- Home type: SingleFamily
- Architectural style: Ranch,Traditional
- Property subtype: Single Family Residence
Materials
- Vinyl Siding
- Roof: Composition
Condition
- Resale
- New construction: No
- Year built: 2016
Utilities & green energy
- Sewer: Septic Tank
- Water: Public
- Utilities for property: Electricity Available, Underground Utilities
Community & neighborhood
Community
- Community features: None
Location
- Region: Gainesville
- Subdivision: Cedar Grove
HOA & financial
HOA
- Has HOA: No
- Services included: None
Other
Other facts
- Listing agreement: Exclusive Right To Sell
- Listing terms: Cash,Conventional,FHA
Price history
| Date | Event | Price |
|---|---|---|
| 2/28/2025 | Sold | $315,500+0.2%$210/sqft |
Source: | ||
| 2/3/2025 | Pending sale | $315,000$210/sqft |
Source: | ||
| 1/27/2025 | Listed for sale | $315,000+111.4%$210/sqft |
Source: | ||
| 5/26/2016 | Sold | $149,000+4.3%$99/sqft |
Source: | ||
| 4/13/2016 | Pending sale | $142,900$95/sqft |
Source: Harry Norman Realtors #5671240 Report a problem | ||
Public tax history
| Year | Property taxes | Tax assessment |
|---|---|---|
| 2024 | $3,036 +11.4% | $124,360 +15.7% |
| 2023 | $2,726 +20.1% | $107,440 +26% |
| 2022 | $2,268 +7.6% | $85,280 +14.4% |
Find assessor info on the county website
Neighborhood: 30506
Nearby schools
GreatSchools rating
- 4/10Lanier Elementary SchoolGrades: PK-5Distance: 0.7 mi
- 5/10Chestatee Middle SchoolGrades: 6-8Distance: 4 mi
- 5/10Chestatee High SchoolGrades: 9-12Distance: 3.8 mi
Get a cash offer in 3 minutes
Find out how much your home could sell for in as little as 3 minutes with a no-obligation cash offer.
Estimated market value$303,200
Get a cash offer in 3 minutes
Find out how much your home could sell for in as little as 3 minutes with a no-obligation cash offer.
Estimated market value
$303,200
