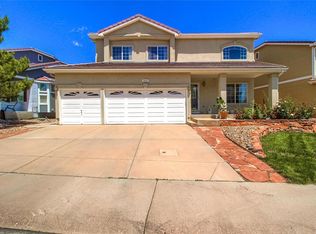Flooded with light, this beautifully updated home will make you stop your home shopping! Gorgeous hardwoods, new plantation shutters, new home entertainment system in family room (included), incredibly spacious master bedroom with fully updated bathroom including a luxurious shower and large walk-in closet! The main level has been updated to include a home office/game room complete with built in bar. Your kitchen, which is open to the family room boasts stunning granite countertops, stainless appliances and newly added pantry. The secondary bedrooms are wonderfully spacious! The full basement, with high ceilings, gives you an open slate to add instant equity! Quick access to University, minutes from all schools, parks, trails and more!
This property is off market, which means it's not currently listed for sale or rent on Zillow. This may be different from what's available on other websites or public sources.
