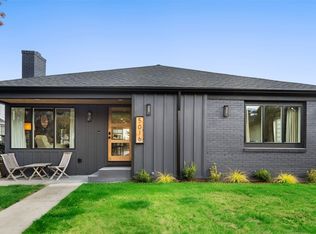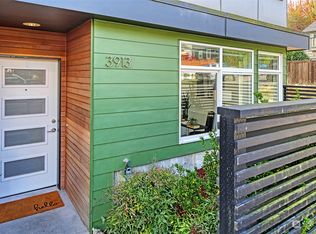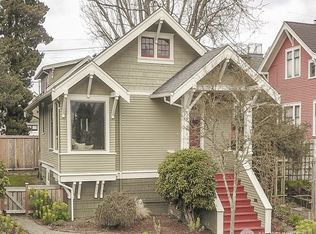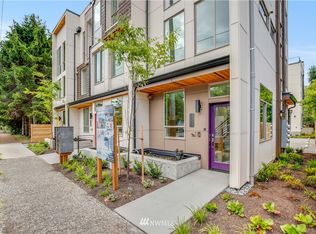Sold
Listed by:
James Dainard,
Heaton Dainard, LLC,
Dulguun Loder,
Heaton Dainard, LLC
Bought with: Redfin
$1,215,000
5015 40th Avenue SW, Seattle, WA 98136
4beds
1,890sqft
Single Family Residence
Built in 1944
5,998.21 Square Feet Lot
$1,204,700 Zestimate®
$643/sqft
$4,106 Estimated rent
Home value
$1,204,700
$1.11M - $1.30M
$4,106/mo
Zestimate® history
Loading...
Owner options
Explore your selling options
What's special
Move-in ready in West Seattle! This 4 bed, 3 bath home features brand-new siding, roof, & gutters. Elevated from the street, enjoy morning sun and neighborhood views from the inviting front deck. Inside, open floor plan offers a spacious living room, large dining area, & all-new kitchen with island seating, slim shaker cabinets, ss steel appl. The main level incl primary suite with walk-in closet, ¾ bath, double vanity plus a second bedroom, full bath, & laundry room. Downstairs you'll find two additional bedrooms, ¾ bath, flex space,& access to the attached 1-car garage. The backyard feat a private patio & alley access— DADU opportunitities, possible 2 more detached units. New ductless mini splits with AC. Fully fenced lot
Zillow last checked: 8 hours ago
Listing updated: July 07, 2025 at 04:02am
Listed by:
James Dainard,
Heaton Dainard, LLC,
Dulguun Loder,
Heaton Dainard, LLC
Bought with:
Jon Jacobs, 111484
Redfin
Source: NWMLS,MLS#: 2349469
Facts & features
Interior
Bedrooms & bathrooms
- Bedrooms: 4
- Bathrooms: 3
- Full bathrooms: 1
- 3/4 bathrooms: 2
- Main level bathrooms: 2
- Main level bedrooms: 2
Primary bedroom
- Level: Main
Bedroom
- Level: Lower
Bedroom
- Level: Main
Bedroom
- Level: Lower
Bathroom full
- Level: Main
Bathroom three quarter
- Level: Lower
Bathroom three quarter
- Level: Main
Bonus room
- Level: Lower
Dining room
- Level: Main
Entry hall
- Level: Main
Kitchen with eating space
- Level: Main
Living room
- Level: Main
Utility room
- Level: Main
Heating
- Fireplace, Ductless, Electric
Cooling
- Ductless, Wall Unit(s)
Appliances
- Included: Dishwasher(s), Disposal, Microwave(s), Refrigerator(s), Stove(s)/Range(s), Garbage Disposal, Water Heater: Electric, Water Heater Location: Garage
Features
- Bath Off Primary, Dining Room
- Flooring: Ceramic Tile, Laminate
- Windows: Double Pane/Storm Window
- Basement: Finished
- Number of fireplaces: 1
- Fireplace features: Wood Burning, Main Level: 1, Fireplace
Interior area
- Total structure area: 1,890
- Total interior livable area: 1,890 sqft
Property
Parking
- Total spaces: 1
- Parking features: Attached Garage, Off Street
- Attached garage spaces: 1
Features
- Levels: One
- Stories: 1
- Entry location: Main
- Patio & porch: Bath Off Primary, Ceramic Tile, Double Pane/Storm Window, Dining Room, Fireplace, Water Heater
Lot
- Size: 5,998 sqft
- Features: Curbs, Paved, Sidewalk, Deck, Fenced-Fully, Patio
Details
- Parcel number: 1297300015
- Special conditions: Standard
Construction
Type & style
- Home type: SingleFamily
- Property subtype: Single Family Residence
Materials
- Wood Siding, Wood Products
- Foundation: Poured Concrete
- Roof: Composition
Condition
- Year built: 1944
Utilities & green energy
- Sewer: Sewer Connected
- Water: Public
Community & neighborhood
Location
- Region: Seattle
- Subdivision: West Seattle
Other
Other facts
- Listing terms: Cash Out,Conventional,FHA,VA Loan
- Cumulative days on market: 49 days
Price history
| Date | Event | Price |
|---|---|---|
| 6/6/2025 | Sold | $1,215,000-2.8%$643/sqft |
Source: | ||
| 5/21/2025 | Pending sale | $1,249,950$661/sqft |
Source: | ||
| 5/14/2025 | Price change | $1,249,950-2%$661/sqft |
Source: | ||
| 4/3/2025 | Listed for sale | $1,275,000+112.5%$675/sqft |
Source: | ||
| 9/20/2024 | Sold | $600,000$317/sqft |
Source: Public Record | ||
Public tax history
| Year | Property taxes | Tax assessment |
|---|---|---|
| 2024 | $7,937 +332.9% | $778,000 +33.7% |
| 2023 | $1,833 | $582,000 |
| 2022 | -- | $582,000 |
Find assessor info on the county website
Neighborhood: Fairmount Park
Nearby schools
GreatSchools rating
- 9/10Fairmount Park ElementaryGrades: PK-5Distance: 0.3 mi
- 9/10Madison Middle SchoolGrades: 6-8Distance: 1.2 mi
- 7/10West Seattle High SchoolGrades: 9-12Distance: 1.4 mi

Get pre-qualified for a loan
At Zillow Home Loans, we can pre-qualify you in as little as 5 minutes with no impact to your credit score.An equal housing lender. NMLS #10287.
Sell for more on Zillow
Get a free Zillow Showcase℠ listing and you could sell for .
$1,204,700
2% more+ $24,094
With Zillow Showcase(estimated)
$1,228,794


