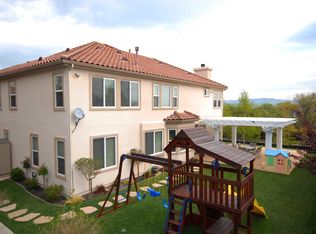Spectacular 5BD/4.5BA Executive Home + Office & Loft 5,192 sqft Available NOW! This luxurious 5-bedroom, 4.5-bath residence with office/library and loft offers 5,192 sqft of refined living in an elegant setting. Highlights: Stunning hardwood floors, crown molding, and plantation shutters throughout Grand entry with sweeping staircase and soaring ceilings Gourmet kitchen with professional-grade stainless appliances, granite countertops, large center island, and walk-in pantry Elegant formal living and dining rooms with fireplaces and designer lighting Expansive family room with built-ins and large windows overlooking lush gardens Luxurious primary suite with private balcony, sitting area, and spa-inspired bath with dual vanities and walk-in closets Spacious guest suite on main level with private bath and patio access Upstairs loft with custom cabinetry and serene backyard views Outdoor Living: Beautifully landscaped yard with gazebo, patios, putting green, and terraced gardens with mature trees and pathways perfect for relaxing or entertaining. Additional features include recessed lighting, dual-zone A/C, and a 3-car garage. Tenant pays all utilities. No smoking. Contact us today for more details or a private showing!
This property is off market, which means it's not currently listed for sale or rent on Zillow. This may be different from what's available on other websites or public sources.
