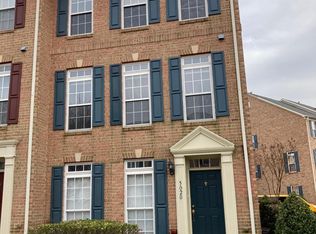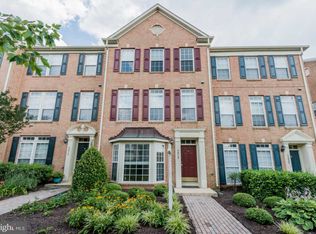This stunning brick townhouse is located walking distance from stores,restaurants & I-95. After a busy day, park in the 2 car garage & Welcome Home! Entertain your family/ friends in the vast open floor kitchen/living room area with SS appliances, fire place and enjoy the spacious deck.Host them in the main level guest room while you enjoy your privacy in your own loft! Make this home yours today!
This property is off market, which means it's not currently listed for sale or rent on Zillow. This may be different from what's available on other websites or public sources.

