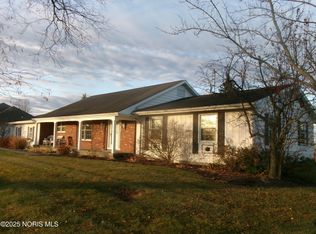Sold for $270,000 on 07/18/25
$270,000
5014 State Route 634, Continental, OH 45831
3beds
1,851sqft
Single Family Residence
Built in 1966
1.21 Acres Lot
$272,500 Zestimate®
$146/sqft
$-- Estimated rent
Home value
$272,500
Estimated sales range
Not available
Not available
Zestimate® history
Loading...
Owner options
Explore your selling options
What's special
Welcome to this beautifully maintained one-owner home. This spacious 1,851 sq ft ranch offers 3 bedrooms & 2 full baths, blending comfort & craftsmanship in every detail. Step inside to stunning cherry hardwood floors that flow throughout the home, adding warmth & elegance. The kitchen features Grabill cabinets , & is perfect for entertaining & cooking with plenty of storage. Relax in the family room by the fireplace or enjoy the oversized living room. This home is complete with a fence & inviting in-ground pool & offers a spacious 40 x 60 outbuilding - perfect for a shop, storage or hobbies.
Zillow last checked: 8 hours ago
Listing updated: October 14, 2025 at 12:48am
Listed by:
Matthew Joost 419-438-0790,
RE/MAX Realty of Defiance
Bought with:
Krista M Hughes, 2013003102
Key Realty
Source: NORIS,MLS#: 6128988
Facts & features
Interior
Bedrooms & bathrooms
- Bedrooms: 3
- Bathrooms: 2
- Full bathrooms: 2
Bedroom 2
- Level: Main
- Dimensions: 12 x 12
Bedroom 3
- Level: Main
- Dimensions: 13 x 12
Bedroom 4
- Level: Main
- Dimensions: 10 x 14
Dining room
- Level: Main
- Dimensions: 15 x 9
Family room
- Features: Fireplace
- Level: Main
- Dimensions: 26 x 14
Kitchen
- Level: Main
- Dimensions: 12 x 11
Living room
- Features: Bay Window
- Level: Main
- Dimensions: 20 x 16
Heating
- Forced Air, Propane
Cooling
- Central Air
Appliances
- Included: Microwave, Water Heater, Disposal, Dryer, Refrigerator, Trash Compactor, Washer, Water Softener Owned
- Laundry: Main Level
Features
- Eat-in Kitchen, Primary Bathroom
- Flooring: Carpet, Wood
- Doors: Door Screen(s)
- Windows: Bay Window(s)
- Has fireplace: Yes
- Fireplace features: Family Room, Gas
Interior area
- Total structure area: 1,851
- Total interior livable area: 1,851 sqft
Property
Parking
- Total spaces: 2
- Parking features: Asphalt, Concrete, Attached Garage, Detached Garage, Driveway, Garage Door Opener
- Garage spaces: 2
- Has uncovered spaces: Yes
Features
- Patio & porch: Deck
- Pool features: In Ground
Lot
- Size: 1.21 Acres
- Dimensions: 160x165 (2)
- Features: Corner Lot, Irregular Lot
Details
- Additional structures: Barn(s), Pole Barn
- Parcel number: 220261000000 +
Construction
Type & style
- Home type: SingleFamily
- Architectural style: Traditional
- Property subtype: Single Family Residence
Materials
- Vinyl Siding
- Foundation: Crawl Space
- Roof: Shingle
Condition
- Year built: 1966
Utilities & green energy
- Electric: Circuit Breakers
- Sewer: Septic Tank
- Water: Well
- Utilities for property: Cable Connected
Community & neighborhood
Location
- Region: Continental
- Subdivision: None
Other
Other facts
- Listing terms: Cash,Conventional
Price history
| Date | Event | Price |
|---|---|---|
| 7/18/2025 | Sold | $270,000-3.5%$146/sqft |
Source: NORIS #6128988 | ||
| 6/20/2025 | Contingent | $279,900$151/sqft |
Source: NORIS #6128988 | ||
| 6/9/2025 | Price change | $279,900-6.7%$151/sqft |
Source: NORIS #6128988 | ||
| 4/25/2025 | Price change | $299,900-7.7%$162/sqft |
Source: NORIS #6128988 | ||
| 3/7/2025 | Listed for sale | $325,000$176/sqft |
Source: Owner | ||
Public tax history
Tax history is unavailable.
Neighborhood: 45831
Nearby schools
GreatSchools rating
- 7/10Continental Local Elementary SchoolGrades: K-6Distance: 0.1 mi
- 5/10Continental Local High SchoolGrades: 7-12Distance: 0.2 mi
Schools provided by the listing agent
- Elementary: Continental
- High: Continental
Source: NORIS. This data may not be complete. We recommend contacting the local school district to confirm school assignments for this home.

Get pre-qualified for a loan
At Zillow Home Loans, we can pre-qualify you in as little as 5 minutes with no impact to your credit score.An equal housing lender. NMLS #10287.
