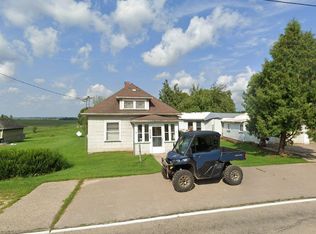Sold for $425,000 on 11/08/24
$425,000
5014 Sherrill Rd, Sherrill, IA 52073
4beds
1,711sqft
SINGLE FAMILY - DETACHED
Built in 1900
4.15 Acres Lot
$437,100 Zestimate®
$248/sqft
$1,490 Estimated rent
Home value
$437,100
$398,000 - $481,000
$1,490/mo
Zestimate® history
Loading...
Owner options
Explore your selling options
What's special
Must See One of a Kind 4 acre Property! This beautiful property in Sherrill features a 2 story home with 4BR, 2+BA, a detached studio/office behind the house, 4 car detached garage, large 30x50 Morton Building. Master suite has a brand new subway tile walk in shower that you will love, plus a large walk in closet. The lot includes a mature orchard of pear, peach, (heirloom) apple, plum and apricot trees, along with blueberry bushes. The grassy part of the lawn leads into a forested area where there are trails for a small hike, ATV's, cross country skiing, and snowshoeing. Close access to County snowmobile trail. The home boasts original hardwood flooring, quartz countertops, subway tile backsplash, island for gathering and stainless steel appliances in the kitchen. Zoned heating for efficiency. There is a deck right off of the kitchen that leads to the former historic summer kitchen that has been transformed into a studio apartment, home office, or guest house. Walk out to a 12x 16 maintenance free double level deck with room for a hot tub. Sit out back and enjoy the relaxing view of a glorious sunset. A view in the Fall you will love with the changing of the leaves and the beautiful perennials such as the lily and hosta gardens starting in the Spring. A historic barn, corn crib/now potting shed, and limestone smokehouse remains. The 30x50 Morton building with 30amp & 220 service can house a boat, cars, work shop, and so much more. Make this home your own Getaway in the country with small town living only located 15-20 minutes from town!
Zillow last checked: 8 hours ago
Listing updated: November 10, 2024 at 06:24am
Listed by:
Anna Francois home:563-564-6684,
Realty ONE Group Key City
Bought with:
A'undie Specht
Keller Williams 1Advantage
Source: East Central Iowa AOR,MLS#: 150499
Facts & features
Interior
Bedrooms & bathrooms
- Bedrooms: 4
- Bathrooms: 2
- Full bathrooms: 2
- Main level bathrooms: 2
- Main level bedrooms: 2
Bedroom 1
- Level: First
- Area: 143
- Dimensions: 11 x 13
Bedroom 2
- Level: First
- Area: 121
- Dimensions: 11 x 11
Bedroom 3
- Level: Second
- Area: 196
- Dimensions: 14 x 14
Bedroom 4
- Level: Second
- Area: 154
- Dimensions: 11 x 14
Kitchen
- Level: First
- Area: 261
- Dimensions: 29 x 9
Living room
- Level: First
- Area: 288
- Dimensions: 16 x 18
Heating
- Other, Radiant
Cooling
- Central Air
Appliances
- Included: Refrigerator, Range/Oven, Dishwasher, Microwave, Washer, Dryer, Water Filter, Water Softener
- Laundry: Lower Level, Main Level
Features
- Windows: Window Treatments
- Basement: Other,Partial
- Number of fireplaces: 2
- Fireplace features: Two
Interior area
- Total structure area: 1,711
- Total interior livable area: 1,711 sqft
- Finished area above ground: 1,711
Property
Parking
- Total spaces: 4
- Parking features: Detached – 2, Detached – 3+
- Garage spaces: 4
- Details: Garage Feature: Electricity, No-Step Entry, Floor Drain, No House Interior Entry, Service Entry, Remote Garage Door Opener
Features
- Levels: One and One Half
- Stories: 1
- Patio & porch: Patio, Deck, Porch
- Exterior features: Basketball Hoop
- Fencing: Fenced
Lot
- Size: 4.15 Acres
Details
- Additional structures: Shed(s), Outbuilding
- Parcel number: 0524227017
- Zoning: Residential
Construction
Type & style
- Home type: SingleFamily
- Property subtype: SINGLE FAMILY - DETACHED
Materials
- Vinyl Siding, White Siding
- Foundation: Concrete Perimeter, Rock
- Roof: Metal
Condition
- New construction: No
- Year built: 1900
Utilities & green energy
- Gas: Propane
- Sewer: Public Sewer
- Water: Private, Well
Community & neighborhood
Location
- Region: Sherrill
Other
Other facts
- Listing terms: Cash
Price history
| Date | Event | Price |
|---|---|---|
| 11/8/2024 | Sold | $425,000$248/sqft |
Source: | ||
| 11/1/2024 | Pending sale | $425,000$248/sqft |
Source: | ||
| 10/2/2024 | Contingent | $425,000$248/sqft |
Source: | ||
| 9/24/2024 | Listed for sale | $425,000+165.6%$248/sqft |
Source: | ||
| 1/26/2011 | Sold | $160,000$94/sqft |
Source: Public Record Report a problem | ||
Public tax history
| Year | Property taxes | Tax assessment |
|---|---|---|
| 2024 | $2,490 +8.7% | $245,300 |
| 2023 | $2,290 +5% | $245,300 +34.4% |
| 2022 | $2,180 -4.5% | $182,540 |
Find assessor info on the county website
Neighborhood: 52073
Nearby schools
GreatSchools rating
- 5/10Sageville Elementary SchoolGrades: PK-5Distance: 3.8 mi
- 3/10Thomas Jefferson Middle SchoolGrades: 6-8Distance: 8 mi
- 4/10Hempstead High SchoolGrades: 9-12Distance: 7.2 mi
Schools provided by the listing agent
- Elementary: Sageville
- Middle: Jefferson Jr High
- High: S. Hempstead
Source: East Central Iowa AOR. This data may not be complete. We recommend contacting the local school district to confirm school assignments for this home.

Get pre-qualified for a loan
At Zillow Home Loans, we can pre-qualify you in as little as 5 minutes with no impact to your credit score.An equal housing lender. NMLS #10287.
