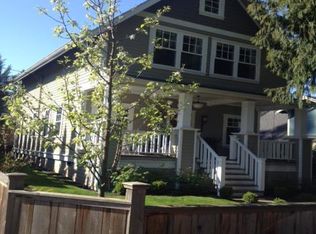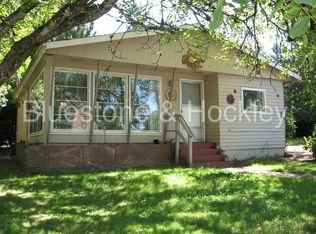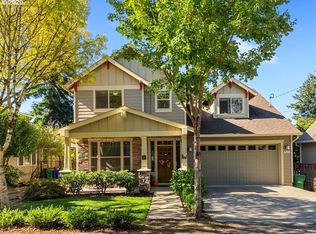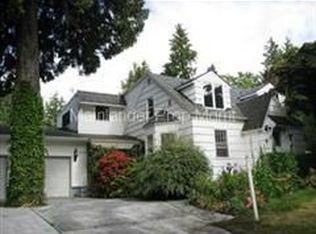Sold
$905,000
5014 SW Custer St, Portland, OR 97219
4beds
2,378sqft
Residential, Single Family Residence
Built in 1912
10,018.8 Square Feet Lot
$884,000 Zestimate®
$381/sqft
$3,829 Estimated rent
Home value
$884,000
$822,000 - $955,000
$3,829/mo
Zestimate® history
Loading...
Owner options
Explore your selling options
What's special
Retreat to this peaceful farmhouse in the popular Maplewood neighborhood, sitting off the beaten path on a double lot which has been organically gardened for 28 years, and thoughtfully designed to provide entertaining spaces, plentiful food gardens, and habitat for the native species in the area. The formal rooms enjoy views and light from the yard, giving you the sense of the surrounding trees and garden all year round while cozy and comfy inside. The home itself has been lovingly maintained and restored over the years with the utmost attention to detail and quality, keeping in mind that it is one of the original homesteads in the area. Updated wiring, plumbing, siding, windows, upstairs bathroom, kitchen, and heating and cooling mean you can enjoy a vintage home without sacrificing modern conveniences. The flexible floor plan has bedrooms and baths on both floors, as well as an office on the main floor, and a large light-filled family room in addition to the traditional living room. The tastefully renovated cook’s kitchen features custom floor-to-ceiling cabinets that optimize the space, and a mudroom/sunroom which connects directly to the yard, herb and vegetable gardens. It’s located just blocks to April Hill Park, Maplewood Elementary School and neighborhood coffee shop and a short drive (or bike ride) to Multnomah Village, Southwest Community Center, Gabriel Park, Hillsdale Shopping area, farmer’s market, and library. This is a unique opportunity to live in a quiet setting with great access to city amenities. [Home Energy Score = 1. HES Report at https://rpt.greenbuildingregistry.com/hes/OR10235513]
Zillow last checked: 8 hours ago
Listing updated: March 28, 2025 at 05:04am
Listed by:
Chris Bonner 503-444-9338,
Neighbors Realty
Bought with:
Shannon Sansoterra, 200706212
Think Real Estate
Source: RMLS (OR),MLS#: 633499491
Facts & features
Interior
Bedrooms & bathrooms
- Bedrooms: 4
- Bathrooms: 2
- Full bathrooms: 2
- Main level bathrooms: 1
Primary bedroom
- Features: Builtin Features, Vaulted Ceiling, Wood Floors
- Level: Upper
Bedroom 2
- Features: Wood Floors
- Level: Upper
Bedroom 3
- Features: Wood Floors
- Level: Upper
Bedroom 4
- Features: Wood Floors
- Level: Main
Dining room
- Features: Beamed Ceilings, Builtin Features, Wood Floors
- Level: Main
Family room
- Features: Bookcases, Builtin Features, Fireplace, French Doors, Wood Floors
- Level: Main
Kitchen
- Features: Bookcases, Builtin Features, Deck, Dishwasher, Disposal, Sliding Doors, Double Oven, Free Standing Range, Free Standing Refrigerator, Linseed Floor, Plumbed For Ice Maker
- Level: Main
Living room
- Features: Beamed Ceilings, Coved, Wood Floors
- Level: Main
Office
- Features: Wood Floors
- Level: Main
Heating
- Forced Air 90, Mini Split, Radiant, Fireplace(s)
Cooling
- Central Air
Appliances
- Included: Dishwasher, Disposal, Double Oven, Free-Standing Gas Range, Free-Standing Range, Free-Standing Refrigerator, Gas Appliances, Plumbed For Ice Maker, Range Hood, Washer/Dryer, Electric Water Heater
- Laundry: Laundry Room
Features
- Ceiling Fan(s), High Ceilings, Soaking Tub, Vaulted Ceiling(s), Beamed Ceilings, Built-in Features, Bookcases, Coved, Tile
- Flooring: Linseed, Wood
- Doors: French Doors, Sliding Doors
- Windows: Double Pane Windows, Storm Window(s)
- Basement: Crawl Space
- Number of fireplaces: 1
- Fireplace features: Wood Burning, Heatilator
Interior area
- Total structure area: 2,378
- Total interior livable area: 2,378 sqft
Property
Parking
- Total spaces: 1
- Parking features: Driveway, RV Access/Parking, Attached
- Attached garage spaces: 1
- Has uncovered spaces: Yes
Accessibility
- Accessibility features: Main Floor Bedroom Bath, Utility Room On Main, Accessibility
Features
- Stories: 2
- Patio & porch: Patio, Porch, Deck
- Exterior features: Garden, Raised Beds, Yard
- Fencing: Fenced
- Has view: Yes
- View description: Trees/Woods
Lot
- Size: 10,018 sqft
- Dimensions: 100 x 100
- Features: Level, Trees, Sprinkler, SqFt 10000 to 14999
Details
- Additional structures: Outbuilding, RVParking, ToolShed
- Parcel number: R163844
Construction
Type & style
- Home type: SingleFamily
- Architectural style: Farmhouse
- Property subtype: Residential, Single Family Residence
Materials
- Lap Siding, Wood Siding
- Foundation: Block, Concrete Perimeter
- Roof: Composition
Condition
- Restored
- New construction: No
- Year built: 1912
Utilities & green energy
- Gas: Gas
- Sewer: Public Sewer
- Water: Public
- Utilities for property: Cable Connected
Green energy
- Indoor air quality: Lo VOC Material
Community & neighborhood
Security
- Security features: Security Lights
Location
- Region: Portland
- Subdivision: Maplewood/Multnomah Village
Other
Other facts
- Listing terms: Cash,Conventional
- Road surface type: Gravel
Price history
| Date | Event | Price |
|---|---|---|
| 3/26/2025 | Sold | $905,000+24.8%$381/sqft |
Source: | ||
| 3/5/2025 | Pending sale | $725,000$305/sqft |
Source: | ||
| 2/27/2025 | Listed for sale | $725,000+303.3%$305/sqft |
Source: | ||
| 10/18/1996 | Sold | $179,777$76/sqft |
Source: Public Record | ||
| 6/5/1996 | Sold | $179,777$76/sqft |
Source: Public Record | ||
Public tax history
| Year | Property taxes | Tax assessment |
|---|---|---|
| 2025 | $6,769 +3.7% | $251,460 +3% |
| 2024 | $6,526 +4% | $244,140 +3% |
| 2023 | $6,275 +2.2% | $237,030 +3% |
Find assessor info on the county website
Neighborhood: Maplewood
Nearby schools
GreatSchools rating
- 10/10Maplewood Elementary SchoolGrades: K-5Distance: 0.1 mi
- 8/10Jackson Middle SchoolGrades: 6-8Distance: 1.6 mi
- 8/10Ida B. Wells-Barnett High SchoolGrades: 9-12Distance: 1.9 mi
Schools provided by the listing agent
- Elementary: Maplewood
- Middle: Jackson
- High: Ida B Wells
Source: RMLS (OR). This data may not be complete. We recommend contacting the local school district to confirm school assignments for this home.
Get a cash offer in 3 minutes
Find out how much your home could sell for in as little as 3 minutes with a no-obligation cash offer.
Estimated market value
$884,000
Get a cash offer in 3 minutes
Find out how much your home could sell for in as little as 3 minutes with a no-obligation cash offer.
Estimated market value
$884,000



