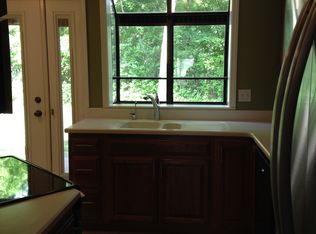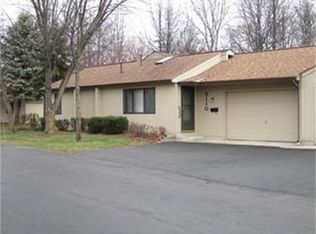Sold for $235,000
$235,000
5014 Raintree Dr, Midland, MI 48640
3beds
1,550sqft
Condominium
Built in 1990
-- sqft lot
$237,500 Zestimate®
$152/sqft
$2,059 Estimated rent
Home value
$237,500
$209,000 - $268,000
$2,059/mo
Zestimate® history
Loading...
Owner options
Explore your selling options
What's special
Ready to Move into Condo on Raintree! Welcome to 5014 Raintree, a beautifully maintained and updated 3-bedroom, 2-bathroom condo offering 1,550 square feet of comfortable, low-maintenance living. Perfectly designed for convenience and style, this home features a bright and open layout with vaulted ceilings and a cozy gas fireplace in the living room. The main floor boasts stunning wood flooring, a bedroom or flexible office space, and convenient main-floor laundry. The kitchen and bathrooms have been thoughtfully updated, blending modern finishes with timeless appeal. Upstairs, wood flooring continues, and you'll find 2 additional bedrooms with double closets, a full bath with skylight and landing space providing privacy and flexibility. Step outside to enjoy your own private patio. The 2.5-car finished garage offers ample storage. Located in a quiet, desirable community, this condo is just a short walk to the Rail Trail, making it easy to enjoy Midland's natural beauty. With low-maintenance and energy efficient living, 5014 Raintree is the perfect place to call home.
Zillow last checked: 8 hours ago
Listing updated: October 15, 2025 at 12:36pm
Listed by:
Cheri Hitchcock,
Modern Realty
Bought with:
Katrin Thorson
Ayre/Rhinehart-Midland
Source: MiRealSource,MLS#: 50185946 Originating MLS: Saginaw Board of REALTORS
Originating MLS: Saginaw Board of REALTORS
Facts & features
Interior
Bedrooms & bathrooms
- Bedrooms: 3
- Bathrooms: 2
- Full bathrooms: 2
- Main level bathrooms: 2
- Main level bedrooms: 3
Primary bedroom
- Level: First
Bedroom 1
- Features: Wood
- Level: Main
- Area: 210
- Dimensions: 15 x 14
Bedroom 2
- Features: Wood
- Level: Main
- Area: 140
- Dimensions: 14 x 10
Bedroom 3
- Features: Wood
- Level: Main
- Area: 150
- Dimensions: 15 x 10
Bathroom 1
- Level: Main
Bathroom 2
- Level: Main
Dining room
- Features: Wood
- Level: Main
- Area: 120
- Dimensions: 12 x 10
Kitchen
- Features: Vinyl
- Level: Main
- Area: 156
- Dimensions: 13 x 12
Living room
- Features: Wood
- Level: Main
- Area: 228
- Dimensions: 19 x 12
Heating
- Forced Air, Natural Gas
Cooling
- Ceiling Fan(s), Central Air
Appliances
- Included: Dryer, Microwave, Range/Oven, Refrigerator, Washer, Electric Water Heater
- Laundry: First Floor Laundry
Features
- Cathedral/Vaulted Ceiling
- Flooring: Wood, Vinyl
- Windows: Skylight(s)
- Basement: Crawl Space
- Has fireplace: No
Interior area
- Total structure area: 1,550
- Total interior livable area: 1,550 sqft
- Finished area above ground: 1,550
- Finished area below ground: 0
Property
Parking
- Total spaces: 2.5
- Parking features: Garage, Attached, Garage Door Opener
- Attached garage spaces: 2.5
Features
- Levels: Two
- Stories: 2
- Patio & porch: Patio
- Exterior features: Lawn Sprinkler
- Frontage type: Road
- Frontage length: 0
Lot
- Features: Subdivision, City Lot
Details
- Parcel number: 140696080
- Zoning description: Residential
- Special conditions: Private
Construction
Type & style
- Home type: Condo
- Architectural style: Other
- Property subtype: Condominium
Materials
- Wood Siding
Condition
- Year built: 1990
Utilities & green energy
- Sewer: Public Sanitary
- Water: Public
Community & neighborhood
Location
- Region: Midland
- Subdivision: Raintree Condominium
HOA & financial
HOA
- Has HOA: Yes
- HOA fee: $300 monthly
- Services included: Maintenance Grounds, Snow Removal, Maintenance Structure
Other
Other facts
- Listing agreement: Exclusive Right To Sell
- Listing terms: Cash,Conventional,FHA,VA Loan
- Road surface type: Paved
Price history
| Date | Event | Price |
|---|---|---|
| 10/15/2025 | Sold | $235,000-4.1%$152/sqft |
Source: | ||
| 9/19/2025 | Pending sale | $245,000$158/sqft |
Source: | ||
| 9/3/2025 | Price change | $245,000-2%$158/sqft |
Source: | ||
| 8/21/2025 | Listed for sale | $249,900+163.1%$161/sqft |
Source: | ||
| 7/16/2013 | Sold | $95,000+4.4%$61/sqft |
Source: Agent Provided Report a problem | ||
Public tax history
| Year | Property taxes | Tax assessment |
|---|---|---|
| 2025 | -- | $57,100 +0.4% |
| 2024 | -- | $56,900 +30.2% |
| 2023 | -- | $43,700 |
Find assessor info on the county website
Neighborhood: 48640
Nearby schools
GreatSchools rating
- 9/10Woodcrest Elementary SchoolGrades: K-5Distance: 1.6 mi
- 9/10Jefferson Middle SchoolGrades: 6-8Distance: 2.7 mi
- 8/10H.H. Dow High SchoolGrades: 9-12Distance: 0.7 mi
Schools provided by the listing agent
- District: Midland Public Schools
Source: MiRealSource. This data may not be complete. We recommend contacting the local school district to confirm school assignments for this home.

Get pre-qualified for a loan
At Zillow Home Loans, we can pre-qualify you in as little as 5 minutes with no impact to your credit score.An equal housing lender. NMLS #10287.

