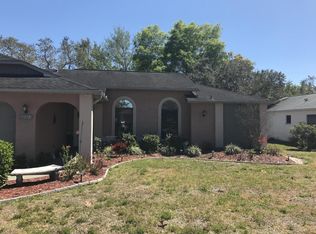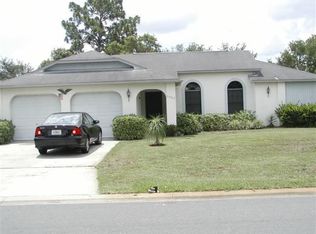Loads of potential in this wonderful home! Exterior was just painted in 2018. Inside holds tall ceilings and a floorplan that just keeps on going. The formal living room greets you walking through the front door. A bonus family room is offered as well where you can relax with the family. The dining area is just off of the kitchen for easy serving during meals. The kitchen is very open and holds great counterspace. A large window gives you views of the pool area while prepping meals. The bedrooms hold ceiling fans above and nice closet space. The guest bath is just outside the hall for convenience. The master bedroom holds great space along with slider door access to the pool area. Before reaching the master bath two closets face each other, one being a walk-in. You will find dual sinks in the master bath and a large walk-in shower. Love to entertain? Take the French doors out to the wonder lanai area. Back here you will find plenty of privacy and enough space to gather around the refreshing pool during those hot summer days. The solar heater for the pool was replaced in 2018. A patio with a fire pit to enjoy those cooler nights. Come view this home today!
This property is off market, which means it's not currently listed for sale or rent on Zillow. This may be different from what's available on other websites or public sources.

