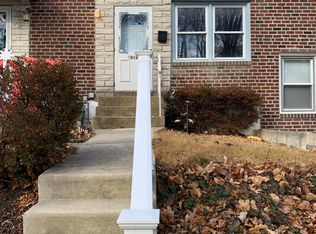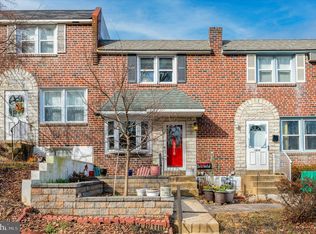Sold for $246,000
$246,000
5014 Palmer Mill Rd, Clifton Heights, PA 19018
3beds
1,120sqft
Townhouse
Built in 1955
2,178 Square Feet Lot
$262,600 Zestimate®
$220/sqft
$1,987 Estimated rent
Home value
$262,600
$234,000 - $294,000
$1,987/mo
Zestimate® history
Loading...
Owner options
Explore your selling options
What's special
A welcoming entry with a spacious front cement patio just in time for summer, spacious living room with beautiful hardwood floors and a convenient coat closet, eat in kitchen featuring new cabinets, a modern countertop, and a beautiful island, perfect for family meals and entertaining, Main bedroom with newer rugs and ceiling fan, 2 comfortable bedrooms with hardwood floors. Fully renovated bathroom with modern fixtures and finishes, A semi-finished basement with an exit to a fenced backyard, offering additional living space and storage. fenced backyard providing privacy and security, includes an extra lot that can be used for parking, a swimming pool, or other possibilities. New central Air and heating enjoy year-round comfort with a brand-new central air and heating system. This townhouse offers a blend of comfort, modern amenities, and versatile outdoor space, making it a perfect home for you and your family.
Zillow last checked: 8 hours ago
Listing updated: September 23, 2024 at 04:01pm
Listed by:
Evette Ruiz 267-718-8052,
Century 21 Advantage Gold-Castor
Bought with:
Eli Qarkaxhia, RS311277
Compass RE
Stacey Loehrs, RS351276
Compass RE
Source: Bright MLS,MLS#: PADE2070646
Facts & features
Interior
Bedrooms & bathrooms
- Bedrooms: 3
- Bathrooms: 1
- Full bathrooms: 1
- Main level bathrooms: 1
- Main level bedrooms: 3
Basement
- Area: 0
Heating
- Hot Water, Natural Gas
Cooling
- Central Air, Electric
Appliances
- Included: Gas Water Heater
Features
- Basement: Full
- Has fireplace: No
Interior area
- Total structure area: 1,120
- Total interior livable area: 1,120 sqft
- Finished area above ground: 1,120
- Finished area below ground: 0
Property
Parking
- Parking features: Driveway, On Street, Off Street
- Has uncovered spaces: Yes
Accessibility
- Accessibility features: None
Features
- Levels: Two
- Stories: 2
- Pool features: None
Lot
- Size: 2,178 sqft
- Dimensions: 16.00 x 116.00
Details
- Additional structures: Above Grade, Below Grade
- Parcel number: 16130259900
- Zoning: RESIDENTIAL
- Special conditions: Standard
Construction
Type & style
- Home type: Townhouse
- Architectural style: AirLite
- Property subtype: Townhouse
Materials
- Brick
- Foundation: Concrete Perimeter
Condition
- New construction: No
- Year built: 1955
Utilities & green energy
- Sewer: Public Sewer
- Water: Public
Community & neighborhood
Location
- Region: Clifton Heights
- Subdivision: Westbrook Park
- Municipality: UPPER DARBY TWP
Other
Other facts
- Listing agreement: Exclusive Right To Sell
- Listing terms: FHA,Cash,Conventional
- Ownership: Fee Simple
Price history
| Date | Event | Price |
|---|---|---|
| 9/6/2024 | Sold | $246,000+2.9%$220/sqft |
Source: | ||
| 8/9/2024 | Pending sale | $239,000$213/sqft |
Source: | ||
| 7/31/2024 | Contingent | $239,000$213/sqft |
Source: | ||
| 6/28/2024 | Listed for sale | $239,000+4%$213/sqft |
Source: | ||
| 12/21/2023 | Listing removed | -- |
Source: | ||
Public tax history
| Year | Property taxes | Tax assessment |
|---|---|---|
| 2025 | $5,719 +3.5% | $130,660 |
| 2024 | $5,526 +1% | $130,660 |
| 2023 | $5,474 +2.8% | $130,660 |
Find assessor info on the county website
Neighborhood: 19018
Nearby schools
GreatSchools rating
- 2/10Westbrook Park El SchoolGrades: K-5Distance: 0.5 mi
- 2/10Drexel Hill Middle SchoolGrades: 6-8Distance: 1.4 mi
- 3/10Upper Darby Senior High SchoolGrades: 9-12Distance: 1.6 mi
Schools provided by the listing agent
- District: Upper Darby
Source: Bright MLS. This data may not be complete. We recommend contacting the local school district to confirm school assignments for this home.
Get pre-qualified for a loan
At Zillow Home Loans, we can pre-qualify you in as little as 5 minutes with no impact to your credit score.An equal housing lender. NMLS #10287.

