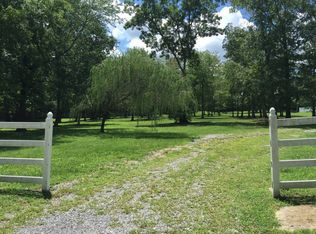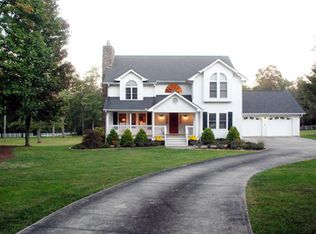REDUCED! This home has something for everyone - approximately 4.5 acres of privacy, a lovely exterior and wooded setting, great floor plan with plenty of indoor and outdoor living space, beautiful finishes, including specialty ceilings and triple crown molding, an updated kitchen, large bedrooms, plenty of storage and a pool - just to name a few of the desirable amenities that will appeal to the discerning buyer looking for a place to settle in and make their own fun and memories. The main level feature a spacious foyer that opens to a formal dining room with a gas fireplace and decorative columns, a living room that doubles as the perfect music room or office, a dramatic great room with soaring vaulted ceiling and wood burning fireplace, the nicely appointed kitchen with granite counter tops and tile back splash, stainless appliances, including a downdraft gas cooktop and convection double wall ovens and a pass through window to the refreshment center in the adjoining sunroom. You will absolutely love this sunroom which has sliding glass doors on 3 sides and overlooks the rear pool and patio area while enjoying access to a side covered patio with another wood burning fireplace - the result is a great flow for entertaining. A half bath and laundry room round out this level. The master suite is on the second level and boasts a double trey ceiling, a gas fireplace, a nice walk-in closet and a private bath with separate vanities, a jetted tub and walk-in shower with 3 shower heads and 4 body jets. There are also 2 additional bedrooms, a full hall bath with a double vanity and an office with access to a 3rd floor bedroom suite with a private bath, a walk-in closet with walk-out storage and additional luggage storage. A 5th bedroom suite is accessible via another set of stairs and also has a private bath. You will appreciate the extra 1/2 bath in the pool/pump house, and if additional storage is needed, then look no further than the detached 2 bay garage (in addition to the attached bays) which also has plenty of room for a workshop. The property has plenty of room for kids and pets to romp and play which is evidenced by the multiple kennels behind the garage and the clearing beyond which would be perfect for horses. There is just too much to mention it all here, so please call for more information and your private showing today!
This property is off market, which means it's not currently listed for sale or rent on Zillow. This may be different from what's available on other websites or public sources.

